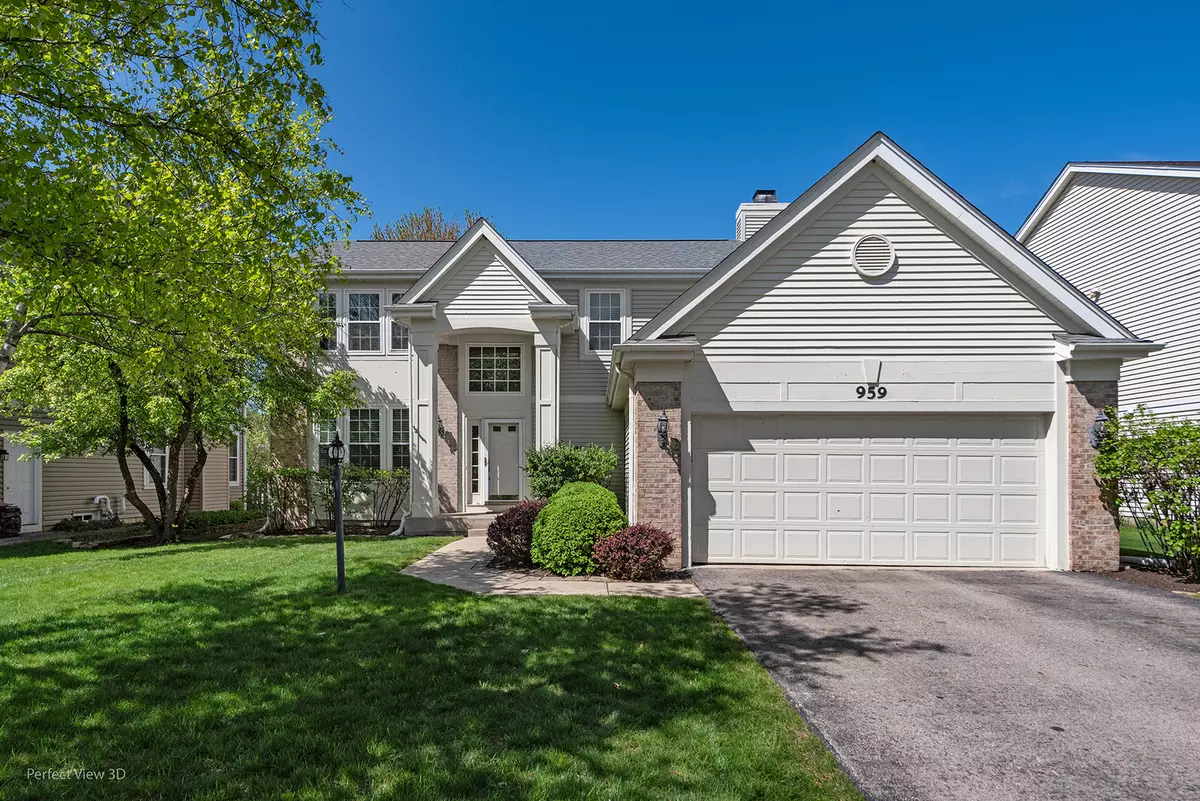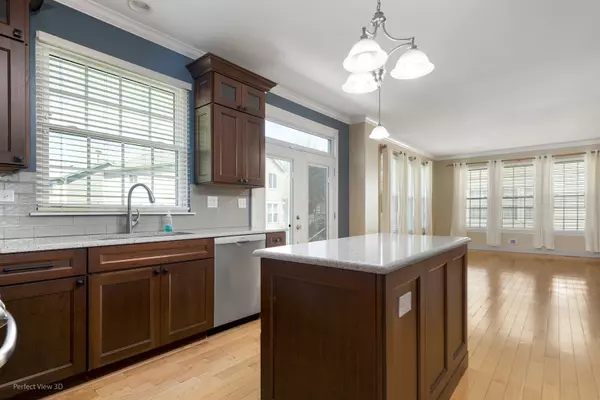$475,000
$472,500
0.5%For more information regarding the value of a property, please contact us for a free consultation.
959 CHESWICK DR Gurnee, IL 60031
5 Beds
3.5 Baths
2,411 SqFt
Key Details
Sold Price $475,000
Property Type Single Family Home
Sub Type Detached Single
Listing Status Sold
Purchase Type For Sale
Square Footage 2,411 sqft
Price per Sqft $197
Subdivision Concord Oaks
MLS Listing ID 12033993
Sold Date 07/02/24
Bedrooms 5
Full Baths 3
Half Baths 1
HOA Fees $12/ann
Year Built 1994
Annual Tax Amount $11,584
Tax Year 2022
Lot Size 7,840 Sqft
Lot Dimensions 65 X 120
Property Description
Welcome home to 959 Cheswick! This 5 bedroom, 3.1 bath home is located in the desirable Concord Oaks Subdivision. Great curb appeal from the idyllic tree lined street. The main level features tasteful finishes including hardwood floors, 9' ceilings, and crown molding. Step into the entryway which opens to the living room and adjoining dining room. Gourmet kitchen with granite countertops, stainless steel appliances, subway tile backsplash, tons of cabinet space, and eat-in area. The family room has a gas fireplace with charming brick surround and ample windows with wood blinds. An office/den with French doors, laundry room, and powder room complete the first floor. Upstairs the primary bedroom has vaulted ceilings, a walk-in closet, and spa-like ensuite bathroom. The second floor also has three generous-sized bedrooms and a full bath with shower/tub combo. The finished basement has room for everything: exercise area, rec room, lounge, and storage, plus a 5th bathroom and full bath. Finally, enjoy the outdoors from the brick paver patio in the backyard. This home has it all in a location that can't be beat! Water heater 2023. Sump pump and ejector pump 2021.
Location
State IL
County Lake
Area Gurnee
Rooms
Basement Full
Interior
Interior Features Vaulted/Cathedral Ceilings, Skylight(s), Hardwood Floors, First Floor Laundry
Heating Natural Gas, Forced Air
Cooling Central Air
Fireplaces Number 1
Equipment TV-Cable, Ceiling Fan(s), Sump Pump, Radon Mitigation System
Fireplace Y
Appliance Range, Microwave, Dishwasher, Refrigerator, Washer, Dryer, Disposal
Laundry In Unit
Exterior
Exterior Feature Patio, Brick Paver Patio
Parking Features Attached
Garage Spaces 2.0
Community Features Curbs, Sidewalks, Street Paved
Roof Type Asphalt
Building
Sewer Public Sewer
Water Public
New Construction false
Schools
Elementary Schools Woodland Elementary School
Middle Schools Woodland Middle School
High Schools Warren Township High School
School District 50 , 50, 121
Others
HOA Fee Include Other
Ownership Fee Simple
Special Listing Condition None
Read Less
Want to know what your home might be worth? Contact us for a FREE valuation!

Our team is ready to help you sell your home for the highest possible price ASAP

© 2024 Listings courtesy of MRED as distributed by MLS GRID. All Rights Reserved.
Bought with Yolanda Miller • Baird & Warner






