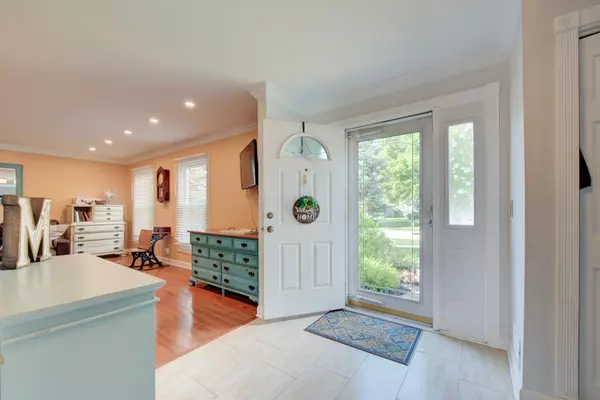$677,000
$649,900
4.2%For more information regarding the value of a property, please contact us for a free consultation.
460 W Wilshire DR Hoffman Estates, IL 60067
4 Beds
2.5 Baths
2,352 SqFt
Key Details
Sold Price $677,000
Property Type Single Family Home
Sub Type Detached Single
Listing Status Sold
Purchase Type For Sale
Square Footage 2,352 sqft
Price per Sqft $287
Subdivision Highland Woods
MLS Listing ID 12063888
Sold Date 06/28/24
Style Colonial
Bedrooms 4
Full Baths 2
Half Baths 1
Year Built 1980
Annual Tax Amount $11,491
Tax Year 2022
Lot Dimensions 76X129X110X106
Property Description
Nestled in one of Hoffman Estates most sought-after neighborhoods, this Highland Woods home is an exquisite 4 bedroom, 2.5 bath residence that epitomizes elegance and comfort. Boasting a prime location and exceptional school district, this home offers the perfect blend of community and suburban tranquility. Upon arrival, you'll be captivated by the charm and allure of this tucked-away gem. The heart of the home is the spacious living room, featuring a cozy gas fireplace, perfect for gathering with loved ones on chilly evenings. Newly installed hardwood floors throughout add a touch of sophistication, while large windows flood the space with natural light, creating an inviting ambiance. The kitchen showcases sleek granite countertops, stainless steel appliances, and ample cabinet space for all your culinary essentials. The kitchen flows nicely into the living area which has convenient access to the cozy patio. This three- seasons porch provides the perfect spot to enjoy your morning coffee or unwind after a long day, while the stamped concrete patio sets the stage for memorable outdoor gatherings with friends and family. Next, you'll find a midground pool and beautifully landscaped grounds, ideal for outdoor entertaining. On the second level, you'll retreat to the sumptuous master suite, complete with a luxurious ensuite bath and generous closet space designed by "Closets by Design." Also upstairs, you'll find three additional bedrooms that provide plenty of space. Within each room you'll be greeted by natural light and serene views of the surrounding neighborhood. Each room having their own closet done by "Closets by Design." The fully finished basement adds additional living space, with a room that can be used as a home office or potential extra bedroom, offering endless possibilities for customization. With its prime location and impeccable features, this home won't last long. Don't miss your chance to experience the best of Hoffman Estates living in this exceptional home. Schedule your showing today! ***Roof is 5 years old. Pool was added 5 years ago as well. New washer/dryer. All bathrooms have been updated in the last few years along with finishing the basement.
Location
State IL
County Cook
Area Hoffman Estates
Rooms
Basement Full
Interior
Interior Features Vaulted/Cathedral Ceilings, Skylight(s), Hardwood Floors, First Floor Laundry
Heating Natural Gas, Forced Air
Cooling Central Air
Fireplaces Number 1
Fireplaces Type Gas Log, Gas Starter
Fireplace Y
Appliance Range, Dishwasher, Refrigerator, Washer, Dryer, Disposal, Stainless Steel Appliance(s)
Exterior
Exterior Feature Stamped Concrete Patio, Above Ground Pool, Storms/Screens
Garage Attached
Garage Spaces 2.0
Community Features Park, Curbs, Sidewalks, Street Lights, Street Paved
Building
Lot Description Fenced Yard
Sewer Public Sewer
Water Lake Michigan
New Construction false
Schools
Elementary Schools Marion Jordan Elementary School
Middle Schools Thomas Jefferson Middle School
High Schools Wm Fremd High School
School District 15 , 15, 211
Others
HOA Fee Include None
Ownership Fee Simple
Special Listing Condition None
Read Less
Want to know what your home might be worth? Contact us for a FREE valuation!

Our team is ready to help you sell your home for the highest possible price ASAP

© 2024 Listings courtesy of MRED as distributed by MLS GRID. All Rights Reserved.
Bought with Beata Gaska • @properties Christie's International Real Estate






