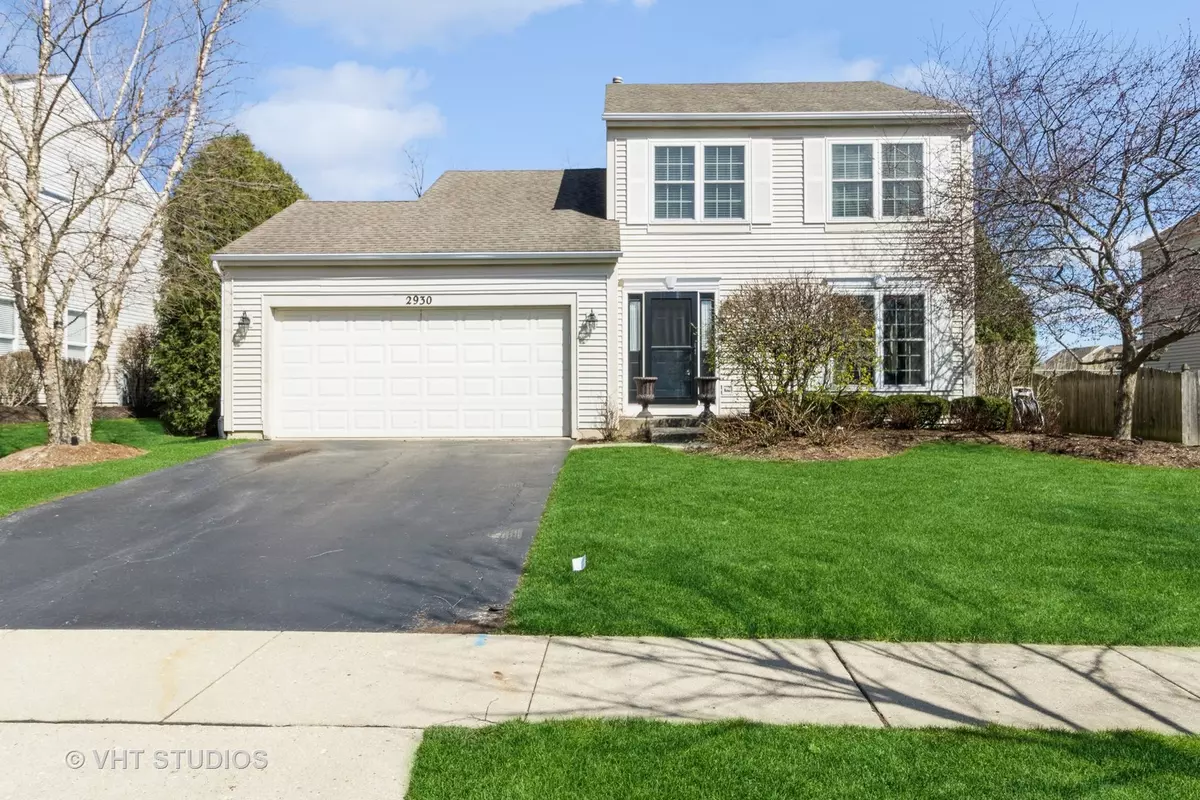$365,000
$350,000
4.3%For more information regarding the value of a property, please contact us for a free consultation.
2930 Deerpath LN Carpentersville, IL 60110
3 Beds
2.5 Baths
1,670 SqFt
Key Details
Sold Price $365,000
Property Type Single Family Home
Sub Type Detached Single
Listing Status Sold
Purchase Type For Sale
Square Footage 1,670 sqft
Price per Sqft $218
Subdivision Gleneagle Farms
MLS Listing ID 12017770
Sold Date 06/26/24
Style Traditional
Bedrooms 3
Full Baths 2
Half Baths 1
HOA Fees $5/ann
Year Built 1998
Annual Tax Amount $7,021
Tax Year 2022
Lot Size 6,969 Sqft
Lot Dimensions 6970
Property Description
Gorgeous home in sought after Gleneagle Farms! This subdivision is only moments from the Randall Rd corridor with all the shopping/dining/entertainment options you could hope for just a short drive to I-90 and other commuter arteries. This home is located on a premium lot backing to preserved land pond! Popular Orchard model has a Living room/Formal Dining room combo which is adjacent to the Kitchen for easy entertaining. Lovely Kitchen features clean white cabinetry, huge center island with breakfast bar overhang and gorgeous stainless-steel appliances (including a double oven!). Breakfast nook with Newer (2021) Sliding glass door leading to stunning brick paver patio and yard. Family room offers a vaulted ceiling and a wall of windows overlooking the natural preserve behind the home. Upstairs, you'll find three large bedrooms with ample closet space. 2nd floor laundry is the ultimate in convenience!! Primary suite features a deep walk-in closet and private bathroom. NEW (2022) Entry door with side panels and storm door. Water heater (2021). Unfinished basement is waiting for your ideas! All this for $350k?! Truly a must see!
Location
State IL
County Kane
Area Carpentersville
Rooms
Basement Partial
Interior
Interior Features Vaulted/Cathedral Ceilings, Hardwood Floors, Second Floor Laundry, Separate Dining Room, Pantry
Heating Natural Gas, Forced Air
Cooling Central Air
Equipment TV-Cable, CO Detectors, Ceiling Fan(s), Sump Pump
Fireplace N
Appliance Double Oven, Range, Microwave, Dishwasher, Refrigerator, Washer, Dryer, Disposal, Stainless Steel Appliance(s)
Laundry In Unit
Exterior
Exterior Feature Brick Paver Patio, Storms/Screens
Parking Features Attached
Garage Spaces 2.0
Community Features Park, Curbs, Sidewalks, Street Paved
Building
Lot Description Forest Preserve Adjacent, Nature Preserve Adjacent, Wetlands adjacent, Pond(s), Water View, Sidewalks
Sewer Public Sewer
Water Public
New Construction false
Schools
Elementary Schools Sleepy Hollow Elementary School
Middle Schools Dundee Middle School
High Schools Hampshire High School
School District 300 , 300, 300
Others
HOA Fee Include Other
Ownership Fee Simple w/ HO Assn.
Special Listing Condition None
Read Less
Want to know what your home might be worth? Contact us for a FREE valuation!

Our team is ready to help you sell your home for the highest possible price ASAP

© 2024 Listings courtesy of MRED as distributed by MLS GRID. All Rights Reserved.
Bought with Silvia Realzola • Realzola Realty, Inc






