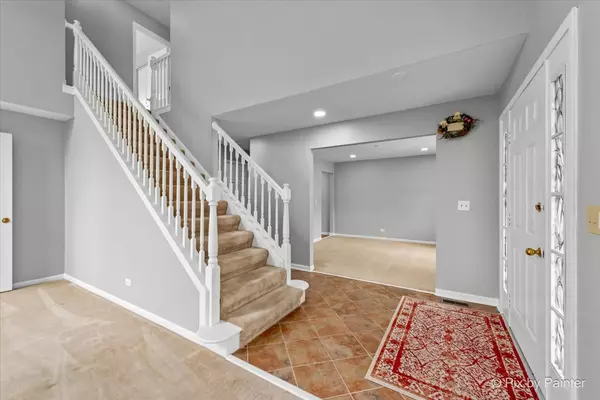$703,000
$659,000
6.7%For more information regarding the value of a property, please contact us for a free consultation.
1364 Lorraine PL Schaumburg, IL 60173
4 Beds
3.5 Baths
3,514 SqFt
Key Details
Sold Price $703,000
Property Type Single Family Home
Sub Type Detached Single
Listing Status Sold
Purchase Type For Sale
Square Footage 3,514 sqft
Price per Sqft $200
Subdivision Park St Claire
MLS Listing ID 12044278
Sold Date 06/25/24
Style Traditional
Bedrooms 4
Full Baths 3
Half Baths 1
HOA Fees $44/ann
Year Built 1991
Annual Tax Amount $8,828
Tax Year 2022
Lot Size 10,454 Sqft
Lot Dimensions 47X148X96X155
Property Description
*** MULTIPLE OFFERS RECEIVED- SUBMIT HIGHEST AND BEST OFFER BY Sunday, May 19th by 5pm*** Welcome to a rare gem nestled in the prestigious and highly sought-after Park St. Claire subdivision of Schaumburg. Presenting the essence of luxury living, this original owner well maintained two-story four bedroom, three-and-a-half bath Cherbourg model boasts sophistication and comfort at every turn. *** Upon arrival, you're greeted by a gorgeous central foyer and traditional staircase leading to the second floor, setting the tone for the elegance that awaits within. Step inside and discover an expansive light-filled living space adorned with vaulted ceilings and a huge bay window in the living room creating an inviting and open ambiance, perfect for entertaining or simply unwinding in comfort. The dining room can hold a table for 8-10 guests and leads into an eat-in kitchen which overlooks the large backyard and deck. *** The upstairs hosts four generous-sized bedrooms including the primary ensuite. The primary bedroom features his & her closets and a full bath with lots of natural light gleaming through the large windows. The bathroom also includes a double-sink vanity, a shower and a separate soaking tub. *** The finished basement adds versatility to the property providing additional space for recreation, hobbies, or storage. Enjoy the large open space as is or turn this canvas into multiple rooms for even greater use, such as a theater, a man-cave, home gym, or the kids' playpen. There is ample space to also add another bedroom within the basement as there is already a full bathroom on the lowest level. The possibilities are endless.*** The property also features a huge backyard which includes a lovely deck, ideal for enjoying summer barbecues or nice cool evenings under the stars. Buyers with a green thumb will love the space as it can be a gardener's paradise creating a Zen-like atmosphere to enjoy the tranquility of nature. *** Within a short distance, an array of restaurants, shops, and the esteemed Woodfield Mall await, providing the epitome of convenience with access to some of the best dining, entertainment, and retail shops available in Chicago. Additionally, the area boasts award-winning schools, making it a highly sought after location for families seeking educational excellence. *** Recent updates in the home include a new roof installed in 2022, new water heater in April 2024, complete interior painting in 2022 (except basement). Additional features include all vinyl windows and sliding glass door (with tempered glass - lifetime warranty) were replaced in approximately in 2016 (except the bay windows in living/dining rooms). The property has been meticulously maintained and ready for its new owner. This will not last!
Location
State IL
County Cook
Area Schaumburg
Rooms
Basement Full
Interior
Interior Features Vaulted/Cathedral Ceilings, First Floor Laundry, Walk-In Closet(s), Some Carpeting, Separate Dining Room
Heating Natural Gas, Forced Air
Cooling Central Air
Equipment Ceiling Fan(s), Sump Pump
Fireplace N
Appliance Range, Microwave, Dishwasher, Refrigerator, Washer, Dryer
Laundry Gas Dryer Hookup, In Unit, Sink
Exterior
Exterior Feature Deck, Storms/Screens
Parking Features Attached
Garage Spaces 2.0
Community Features Sidewalks, Street Lights, Street Paved
Roof Type Asphalt
Building
Lot Description Landscaped, Sidewalks, Streetlights
Sewer Public Sewer
Water Lake Michigan, Public
New Construction false
Schools
Elementary Schools Fairview Elementary School
Middle Schools Keller Junior High School
High Schools J B Conant High School
School District 54 , 54, 211
Others
HOA Fee Include None
Ownership Fee Simple
Special Listing Condition None
Read Less
Want to know what your home might be worth? Contact us for a FREE valuation!

Our team is ready to help you sell your home for the highest possible price ASAP

© 2024 Listings courtesy of MRED as distributed by MLS GRID. All Rights Reserved.
Bought with Claudia Goehner • Redfin Corporation






