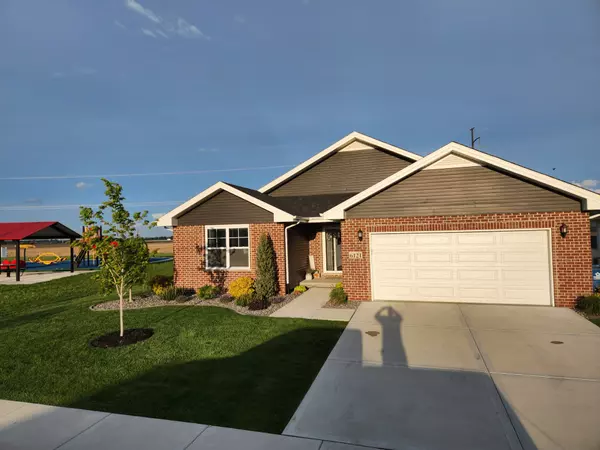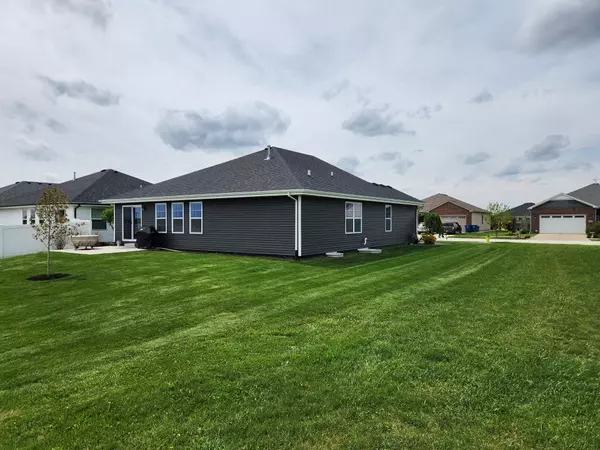$339,900
$339,900
For more information regarding the value of a property, please contact us for a free consultation.
6121 Park View DR Bourbonnais, IL 60914
3 Beds
2 Baths
1,532 SqFt
Key Details
Sold Price $339,900
Property Type Single Family Home
Sub Type Detached Single
Listing Status Sold
Purchase Type For Sale
Square Footage 1,532 sqft
Price per Sqft $221
MLS Listing ID 12050058
Sold Date 06/15/24
Bedrooms 3
Full Baths 2
Year Built 2021
Annual Tax Amount $6,719
Tax Year 2022
Lot Size 7,405 Sqft
Lot Dimensions 0.17
Property Description
Check out this beautiful open concept ranch home with cathedral ceilings across the great room and sliding doors of the dining area which open to a 12 x 14 patio. This home has wonderful views of the small lake behind and easy access to the amazing park next door. A master suite with bath including heated flooring, walk-in shower, double sinks and walk-in closet. There is hardwood flooring in main areas, bathrooms are complete with ceramic tile, and bedrooms are carpeted. Upgraded stainless appliances. Basement is 1100 sq ft. unfinished with painted floors and rough in for a full bathroom. Garage is insulated, drywalled, and painted. As you enter this home, you walk into the great room with large cathedral ceilings and windows which give plenty of natural light with water views.
Location
State IL
County Kankakee
Area Bourbonnais
Rooms
Basement Partial
Interior
Interior Features Vaulted/Cathedral Ceilings, Heated Floors, First Floor Bedroom, First Floor Laundry, First Floor Full Bath, Walk-In Closet(s), Open Floorplan, Some Carpeting, Some Wood Floors, Granite Counters
Heating Natural Gas, Electric, Baseboard
Cooling Central Air
Fireplace N
Exterior
Exterior Feature Patio
Parking Features Attached
Garage Spaces 2.0
Roof Type Asphalt
Building
Sewer Public Sewer
Water Public
New Construction false
Schools
School District 5 , 5, 5
Others
HOA Fee Include None
Ownership Fee Simple
Special Listing Condition None
Read Less
Want to know what your home might be worth? Contact us for a FREE valuation!

Our team is ready to help you sell your home for the highest possible price ASAP

© 2024 Listings courtesy of MRED as distributed by MLS GRID. All Rights Reserved.
Bought with Beth Rose • Village Realty, Inc.






