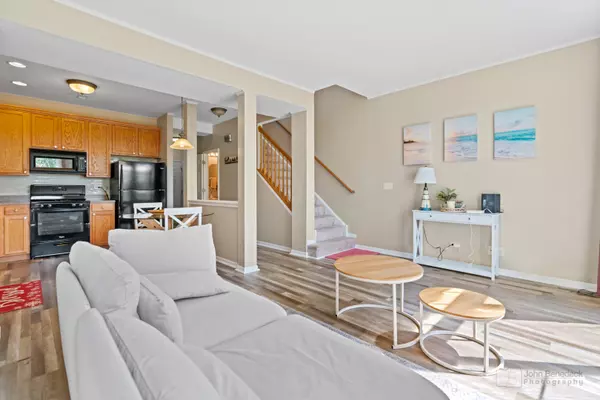$250,000
$235,000
6.4%For more information regarding the value of a property, please contact us for a free consultation.
2249 Flagstone LN Carpentersville, IL 60110
2 Beds
1.5 Baths
1,100 SqFt
Key Details
Sold Price $250,000
Property Type Townhouse
Sub Type Townhouse-2 Story
Listing Status Sold
Purchase Type For Sale
Square Footage 1,100 sqft
Price per Sqft $227
Subdivision Silverstone Lake
MLS Listing ID 12052929
Sold Date 06/14/24
Bedrooms 2
Full Baths 1
Half Baths 1
HOA Fees $138/mo
Year Built 2004
Annual Tax Amount $4,609
Tax Year 2022
Lot Dimensions COMMON
Property Description
We have received multiple offers at this time and seller would request that your client's highest and best be sent by tomorrow, Tuesday, 7pm for review. The offers most likely to be considered will be as is, not contingent on appraisal price, and have clean terms. What a breath of fresh air! This lovely townhome with updates awaits! Step into this luxury townhome, and be greeted by an airy spacious foyer, down the hall is a convenient powder room, and just past that you have the grand eat-in kitchen with brand new appliances and the open concept living and dining area. Tons of natural light pours in through the sliding glass doors, and windows as you relax from a long day. Read, watch tv, enjoy yourself. New luxury vinyl plank on this entire level. Upstairs you will find 2 spacious bedrooms and a loft for flex or office space. Enjoy the large full bathroom, with plenty of light, shower/tub and wide vanity. Laundry room is upstairs for added convenience with a new washer & dryer. Useful attached one car garage with driveway for extra parking. Nearby walking trails, shopping, you name it! Furnace & water heater are also brand new, purchased in 2024!
Location
State IL
County Kane
Area Carpentersville
Rooms
Basement None
Interior
Interior Features Wood Laminate Floors, Second Floor Laundry, Laundry Hook-Up in Unit, Storage, Open Floorplan, Some Carpeting
Heating Natural Gas, Forced Air
Cooling Central Air
Fireplace N
Appliance Range, Microwave, Dishwasher, Refrigerator, Washer, Dryer, Trash Compactor
Laundry In Unit
Exterior
Exterior Feature Patio
Parking Features Attached
Garage Spaces 1.0
Roof Type Asphalt
Building
Lot Description Common Grounds
Story 2
Sewer Public Sewer
Water Public
New Construction false
Schools
Elementary Schools Algonquin Lake Elementary School
Middle Schools Algonquin Middle School
High Schools Dundee-Crown High School
School District 300 , 300, 300
Others
HOA Fee Include Insurance,Exterior Maintenance,Lawn Care,Snow Removal
Ownership Condo
Special Listing Condition None
Pets Allowed Cats OK, Dogs OK, Number Limit
Read Less
Want to know what your home might be worth? Contact us for a FREE valuation!

Our team is ready to help you sell your home for the highest possible price ASAP

© 2024 Listings courtesy of MRED as distributed by MLS GRID. All Rights Reserved.
Bought with Christie Gabriel • Keller Williams Inspire






