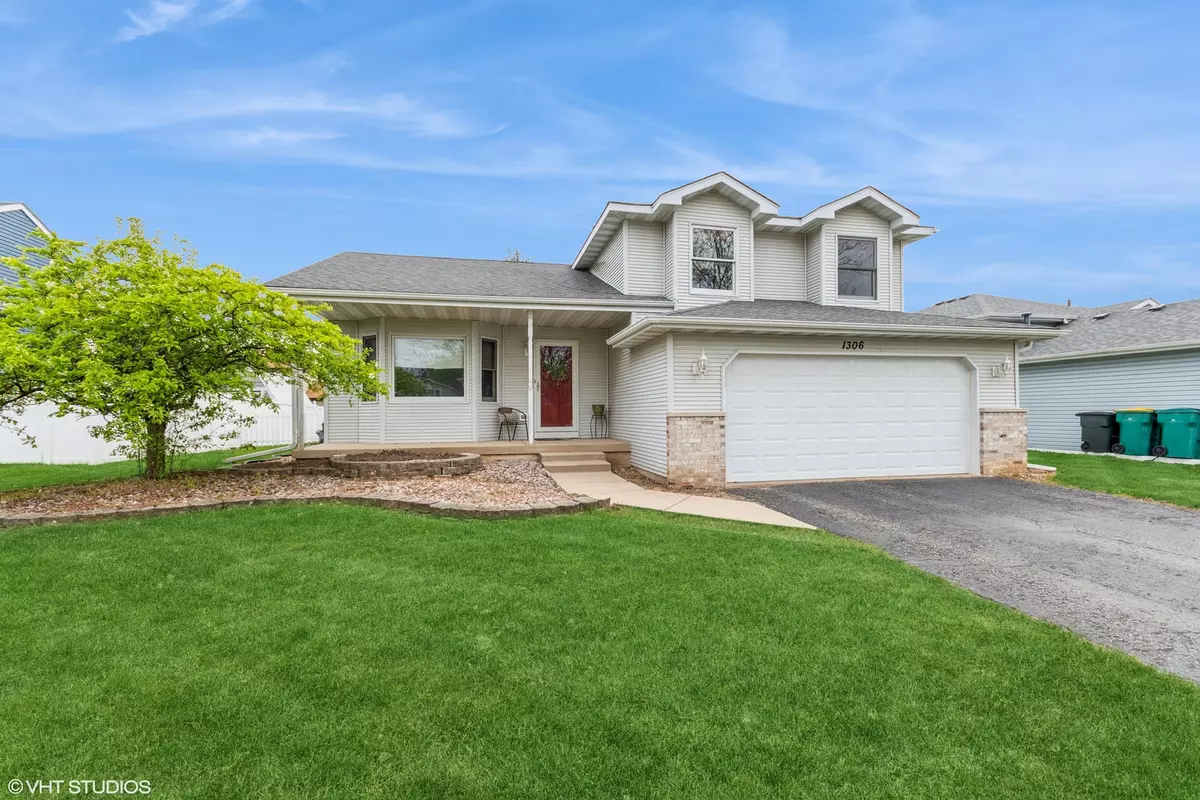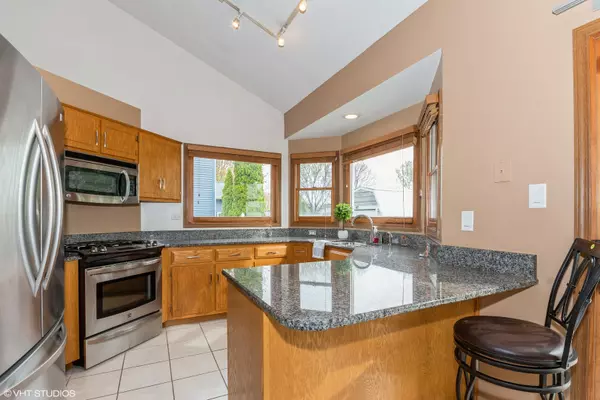$340,000
$340,000
For more information regarding the value of a property, please contact us for a free consultation.
1306 Vintage DR Joliet, IL 60431
3 Beds
2.5 Baths
1,746 SqFt
Key Details
Sold Price $340,000
Property Type Single Family Home
Sub Type Detached Single
Listing Status Sold
Purchase Type For Sale
Square Footage 1,746 sqft
Price per Sqft $194
Subdivision Autumn Lakes
MLS Listing ID 12029454
Sold Date 06/12/24
Style Quad Level
Bedrooms 3
Full Baths 2
Half Baths 1
Year Built 1996
Annual Tax Amount $7,049
Tax Year 2022
Lot Size 8,712 Sqft
Lot Dimensions 72X134
Property Description
Comfortable and welcoming with plenty of conveniences and options, this home is just what you've been looking for! Meander up to the fun red front door and into your home. You'll find a little niche for your entry niceties and a generous front closet for your necessities. To your left you'll enter a multi use room. Need a formal dining space or more formal living space, music room? This front room could be anything you would like. Move further into the house and enter your light and bright kitchen, complete with stainless steel appliances, granite countertops and additional space for dining. Head out through the slider out onto the patio and into the nicely sized back yard or just down a few stairs and you'll be ready to kick back and relax next to the fireplace. A half bath, garage entrance and access to your finished partial basement which contains another full bath, laundry room and a living/gaming/exercise area is also just steps away. Need a rest after all the fun? Head upstairs from the main level and you'll find 3 great bedrooms, two of which have walk in closets. A generously sized, shared bath awaits you which includes a double sink vanity and a large linen closet. A white picket fence tops off this dream come true. Come see it now! This lovely home is being offered As-Is.
Location
State IL
County Will
Area Joliet
Rooms
Basement Partial
Interior
Interior Features Vaulted/Cathedral Ceilings, Wood Laminate Floors, Walk-In Closet(s), Open Floorplan, Some Carpeting, Dining Combo, Drapes/Blinds, Granite Counters, Some Storm Doors
Heating Natural Gas
Cooling Central Air
Fireplaces Number 1
Fireplaces Type Gas Log, Gas Starter
Fireplace Y
Appliance Range, Microwave, Dishwasher, Refrigerator, Washer, Dryer, Stainless Steel Appliance(s), Water Softener Owned
Exterior
Exterior Feature Patio
Garage Attached
Garage Spaces 2.0
Roof Type Asphalt
Building
Lot Description Fenced Yard, Sidewalks
Sewer Public Sewer
Water Public
New Construction false
Schools
School District 30C , 30C, 204
Others
HOA Fee Include None
Ownership Fee Simple
Special Listing Condition None
Read Less
Want to know what your home might be worth? Contact us for a FREE valuation!

Our team is ready to help you sell your home for the highest possible price ASAP

© 2024 Listings courtesy of MRED as distributed by MLS GRID. All Rights Reserved.
Bought with Kimberley Evans • Crosstown Realtors, Inc.






