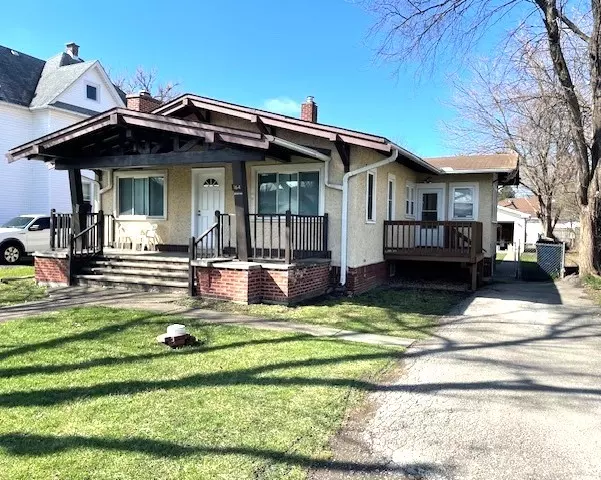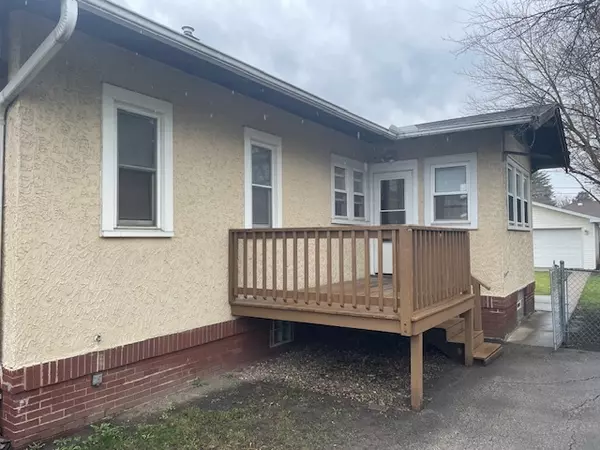$330,000
$339,900
2.9%For more information regarding the value of a property, please contact us for a free consultation.
164 S Center ST S Bensenville, IL 60106
3 Beds
1.5 Baths
1,356 SqFt
Key Details
Sold Price $330,000
Property Type Single Family Home
Sub Type Detached Single
Listing Status Sold
Purchase Type For Sale
Square Footage 1,356 sqft
Price per Sqft $243
MLS Listing ID 12003688
Sold Date 06/07/24
Style Bungalow
Bedrooms 3
Full Baths 1
Half Baths 1
Year Built 1938
Annual Tax Amount $6,763
Tax Year 2022
Lot Dimensions 49X154
Property Description
Buyer did not qualify for financing, FHA appraisal completed. Large one story 1,356 sf. bungalow with old world charm, short walking distance to down town Bensenville, Metra station & restaurants. Freshly painted 1st floor main rooms with refinished hardwood floors, coved ceiling and original wood trim in great condition, living room with built in cabinets surround the wood burning fireplace. Separate dining room with French glass doors, updated bathroom, wood deck off of the 1st floor den. Limitless possibilities with the full unfinished basement, half bath, laundry hook up and flood control system. Easy care vinyl thermal pane windows throughout, cozy open front covered porch and spacious 2 1/2 car garage with backyard facing party door. Basic home Warranty included. Sold "AS IS"
Location
State IL
County Dupage
Area Bensenville
Rooms
Basement Full
Interior
Interior Features Hardwood Floors, First Floor Bedroom, First Floor Full Bath, Bookcases
Heating Natural Gas
Cooling Central Air
Fireplaces Number 1
Fireplaces Type Wood Burning
Fireplace Y
Appliance Range, Refrigerator
Laundry Gas Dryer Hookup
Exterior
Exterior Feature Deck
Parking Features Detached
Garage Spaces 2.0
Roof Type Asphalt
Building
Lot Description Fenced Yard
Sewer Public Sewer
Water Public
New Construction false
Schools
Elementary Schools Tioga Elementary School
Middle Schools Blackhawk Middle School
High Schools Fenton High School
School District 2 , 2, 100
Others
HOA Fee Include None
Ownership Fee Simple
Special Listing Condition Home Warranty
Read Less
Want to know what your home might be worth? Contact us for a FREE valuation!

Our team is ready to help you sell your home for the highest possible price ASAP

© 2025 Listings courtesy of MRED as distributed by MLS GRID. All Rights Reserved.
Bought with Luz Hoyos • New Century Management & Re Co





