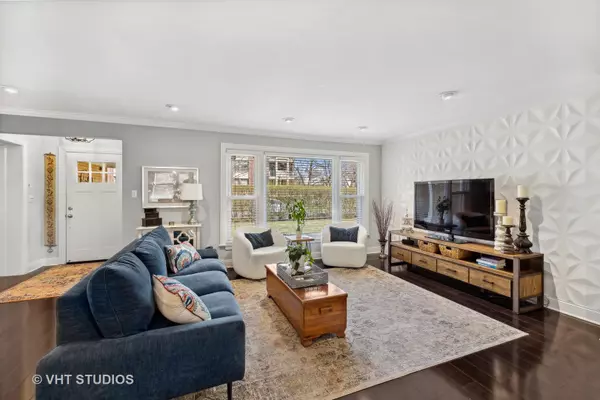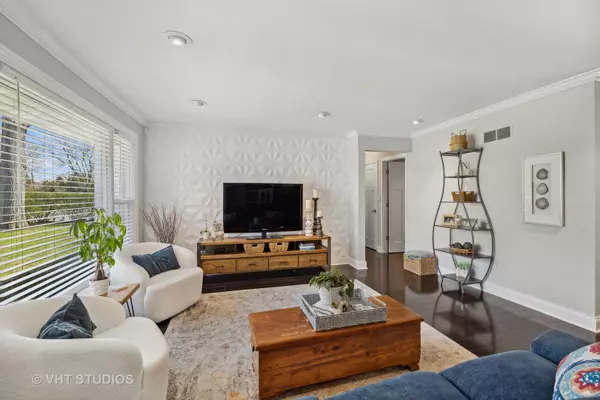$637,500
$629,900
1.2%For more information regarding the value of a property, please contact us for a free consultation.
100 S 7th AVE La Grange, IL 60525
3 Beds
1.5 Baths
1,946 SqFt
Key Details
Sold Price $637,500
Property Type Single Family Home
Sub Type Detached Single
Listing Status Sold
Purchase Type For Sale
Square Footage 1,946 sqft
Price per Sqft $327
MLS Listing ID 12017187
Sold Date 06/03/24
Style Ranch
Bedrooms 3
Full Baths 1
Half Baths 1
Year Built 1954
Annual Tax Amount $9,615
Tax Year 2022
Lot Dimensions 75X149
Property Description
A bright and spacious, brick ranch home in the heart of the LaGrange Historic District, where comfort, space, and convenience blend seamlessly! This updated, one-level living offers an open layout with a vibrant living room, dining room, and 3 spacious bedrooms. The relaxing family room provides natural light throughout, complete with a lovely fireplace; a convenient laundry room with utility sink and additional storage spaces. An eat-in kitchen with maple cabinets and stainless-steel appliances. Indulge in the luxury of this large lot with endless possibilities for outdoor enjoyment. Includes oversized 2.5 detached garage with workstation, long driveway suitable for multiple cars, professional landscape, paver patio, and fenced-in area. This coveted location is just moments away from local amenities, award winning schools, parks, and various transportation options, ensuring a lifestyle of ease and accessibility. Welcome home!
Location
State IL
County Cook
Area La Grange
Rooms
Basement None
Interior
Interior Features First Floor Bedroom, First Floor Laundry, First Floor Full Bath
Heating Natural Gas, Forced Air
Cooling Central Air
Fireplaces Number 1
Fireplaces Type Wood Burning, Gas Log, Gas Starter
Equipment Ceiling Fan(s)
Fireplace Y
Appliance Range, Microwave, Dishwasher, Refrigerator, Washer, Dryer, Disposal, Stainless Steel Appliance(s)
Laundry Gas Dryer Hookup, Sink
Exterior
Exterior Feature Brick Paver Patio
Parking Features Detached
Garage Spaces 2.5
Community Features Curbs, Sidewalks, Street Lights, Street Paved
Roof Type Asphalt
Building
Lot Description Corner Lot, Landscaped
Sewer Public Sewer
Water Lake Michigan
New Construction false
Schools
Elementary Schools Cossitt Avenue Elementary School
Middle Schools Park Junior High School
High Schools Lyons Twp High School
School District 102 , 102, 204
Others
HOA Fee Include None
Ownership Fee Simple
Special Listing Condition None
Read Less
Want to know what your home might be worth? Contact us for a FREE valuation!

Our team is ready to help you sell your home for the highest possible price ASAP

© 2024 Listings courtesy of MRED as distributed by MLS GRID. All Rights Reserved.
Bought with Anne Monckton • @properties Christie's International Real Estate






