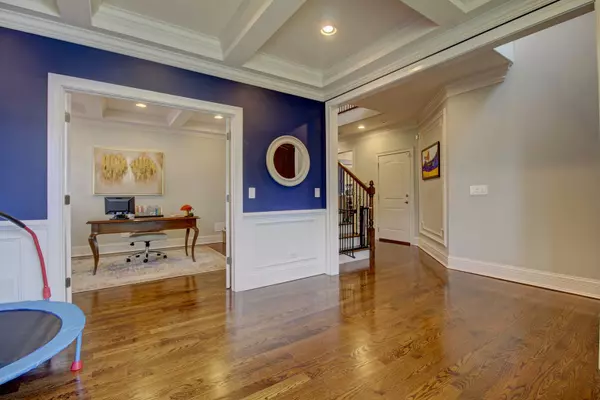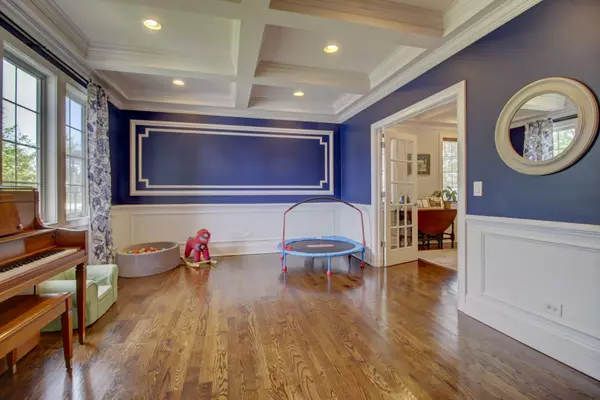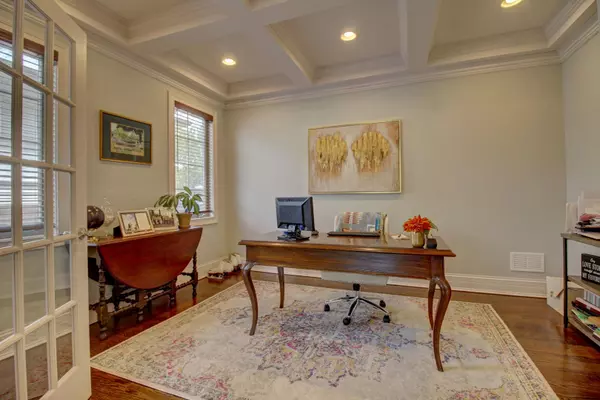$1,051,999
$999,900
5.2%For more information regarding the value of a property, please contact us for a free consultation.
1029 6th AVE La Grange, IL 60525
4 Beds
4.5 Baths
3,490 SqFt
Key Details
Sold Price $1,051,999
Property Type Single Family Home
Sub Type Detached Single
Listing Status Sold
Purchase Type For Sale
Square Footage 3,490 sqft
Price per Sqft $301
MLS Listing ID 12045801
Sold Date 05/31/24
Bedrooms 4
Full Baths 4
Half Baths 1
Year Built 2011
Annual Tax Amount $17,551
Tax Year 2022
Lot Dimensions 50X134
Property Description
This is the one you have been waiting for! No expense was spared when this luxury home was built and features an incredible floor plan with an open-concept kitchen with custom cabinetry, high-end stainless appliances (dishwasher 2021), double oven, new lighting and lovely eat-in space. As you transition from the kitchen to the family room, there is a new built-in bar space with beverage center (2021). The family room is sun-drenched and has a cozy updated fireplace (2021) that has been enhanced with custom built-ins (2021). Rounding out the first floor, there is a gorgeous dedicated dining room, beautiful private office with coffered ceilings and french doors and another living space with coffered ceilings that could be a second office, place space or living room! On the second level, there is an amazing primary suite with vaulted ceilings, fireplace, two walk-in closets and a spa-worthy primary bath with double vanity, soaking tub, large walk-in shower and water closet. There are 3 additional generous bedrooms each with its own walk-in closet! 2 of the bedrooms share a cute jack and jill bathroom and the other bedroom has its own dedicated full bathroom. You will also find a full laundry room on the second level. The full finished basement with a full bath offers a huge incredible space to make your own. There is room for another office or two, workout space, entertaining space, place space... the options are endless. The wow factor of this home continues into the backyard with the new stamped concrete patio (2023) and a large yard with newer landscaping. Some additional features to note are: soaring high ceilings throughout, a two story entry, gleaming hardwood floors throughout the main and 2nd level, new garage door and opener in 2020, new washer and dryer in 2023, new water heater in 2024, mostly new light fixtures on the main level, new front landscaping in 2021, dual-zoned HVAC and most closets have been professionally built-out. If this wasn't enough, this impeccably cared for home is in the perfect location close to shopping, dining, schools and highways!
Location
State IL
County Cook
Area La Grange
Rooms
Basement Full
Interior
Interior Features Bar-Dry, Hardwood Floors, Second Floor Laundry, Built-in Features, Walk-In Closet(s), Coffered Ceiling(s)
Heating Natural Gas, Forced Air
Cooling Central Air
Fireplaces Number 2
Equipment Ceiling Fan(s), Radon Mitigation System
Fireplace Y
Appliance Double Oven, Microwave, Dishwasher, Refrigerator, Washer, Dryer, Stainless Steel Appliance(s), Cooktop, Range Hood
Exterior
Exterior Feature Stamped Concrete Patio
Parking Features Attached
Garage Spaces 2.0
Building
Sewer Public Sewer
Water Lake Michigan
New Construction false
Schools
Elementary Schools Seventh Ave Elementary School
Middle Schools Wm F Gurrie Middle School
High Schools Lyons Twp High School
School District 105 , 105, 204
Others
HOA Fee Include None
Ownership Fee Simple
Special Listing Condition None
Read Less
Want to know what your home might be worth? Contact us for a FREE valuation!

Our team is ready to help you sell your home for the highest possible price ASAP

© 2024 Listings courtesy of MRED as distributed by MLS GRID. All Rights Reserved.
Bought with Jeanne Furlong • Coldwell Banker Realty






