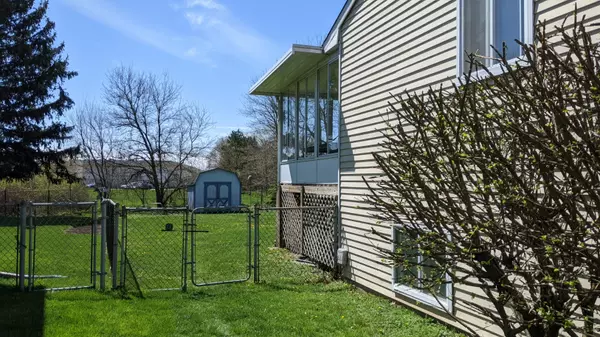$256,124
$245,000
4.5%For more information regarding the value of a property, please contact us for a free consultation.
1797 Sheffield DR Elgin, IL 60123
2 Beds
2 Baths
1,672 SqFt
Key Details
Sold Price $256,124
Property Type Single Family Home
Sub Type 1/2 Duplex
Listing Status Sold
Purchase Type For Sale
Square Footage 1,672 sqft
Price per Sqft $153
Subdivision Century Oaks West
MLS Listing ID 12034790
Sold Date 05/30/24
Bedrooms 2
Full Baths 2
Rental Info Yes
Year Built 1980
Annual Tax Amount $5,213
Tax Year 2022
Lot Dimensions 41X168X30X167
Property Description
Tons of Light! Open Floor Plan! Storage Galore! Try-Level Duplex! Foyer Entry with Coat Closet. Living Room with Vaulted Ceiling, 2-Skylights, Ceiling Fan & a Corner Wood Burning Fireplace. Two set of Sliding Doors show you the 3-Season Florida Room & Huge Back Yard. There is a Sliding Door in the Living Room & Another one in the Kitchen. The Kitchen has a Dining Area, plenty of Cabinetry & all the Appliances. Upstairs you will find, Two Bedrooms & a Shared Master Bath. The Huge Master Bedroom has His & Hers Closets. The Master Bath has a Tub, Double Sink & a Linen Closet, the Spare Bedroom has a Wall-to-Wall Closet. Proceed to the Lower Level/English Basement which has a Family Room surrounded by Windows with views of the side & back yard, a Full Bath with a Shower & a Linen Closet. Also, in the Lower Level a Utility Room, with a Full-size Washer & Dryer & a Utility Sink. There is a Huge Storage Closet in the Lower level! The One Car garage is large with a Huge Storage Area! The home has been cleaned; carpets cleaned & has been professionally painted! Located within walking distance to a beautiful park! Welcome Home!
Location
State IL
County Kane
Area Elgin
Rooms
Basement Full, English
Interior
Interior Features Vaulted/Cathedral Ceilings, Skylight(s), Storage, Open Floorplan
Heating Natural Gas
Cooling Central Air
Fireplaces Number 1
Fireplaces Type Double Sided, Wood Burning, Attached Fireplace Doors/Screen, Gas Log, Gas Starter
Equipment CO Detectors, Ceiling Fan(s), Sump Pump
Fireplace Y
Appliance Range, Dishwasher, Refrigerator, Washer, Dryer, Disposal, Gas Oven
Laundry In Unit, Sink
Exterior
Exterior Feature Porch Screened, Storms/Screens, End Unit
Parking Features Attached
Garage Spaces 1.0
Building
Lot Description Corner Lot, Fenced Yard, Partial Fencing
Story 3
Sewer Public Sewer
Water Public
New Construction false
Schools
School District 46 , 46, 46
Others
HOA Fee Include None
Ownership Fee Simple
Special Listing Condition None
Read Less
Want to know what your home might be worth? Contact us for a FREE valuation!

Our team is ready to help you sell your home for the highest possible price ASAP

© 2024 Listings courtesy of MRED as distributed by MLS GRID. All Rights Reserved.
Bought with Jon Johnson • Berkshire Hathaway HomeServices Starck Real Estate






