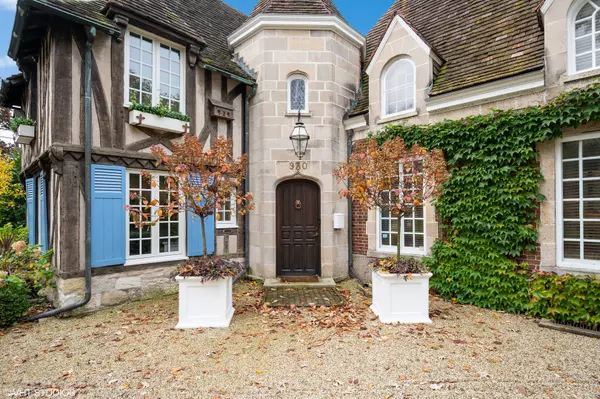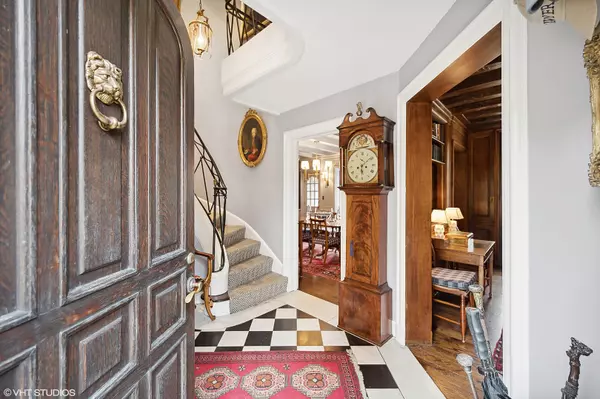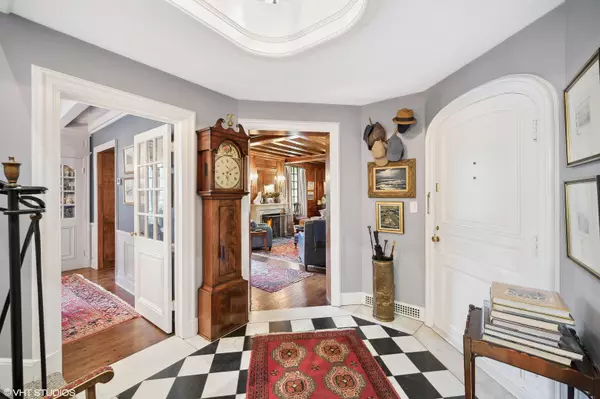$1,000,000
$1,050,000
4.8%For more information regarding the value of a property, please contact us for a free consultation.
930 Brittany RD Highland Park, IL 60035
4 Beds
2.5 Baths
3,712 SqFt
Key Details
Sold Price $1,000,000
Property Type Single Family Home
Sub Type Detached Single
Listing Status Sold
Purchase Type For Sale
Square Footage 3,712 sqft
Price per Sqft $269
MLS Listing ID 11994403
Sold Date 05/31/24
Bedrooms 4
Full Baths 2
Half Baths 1
Year Built 1932
Annual Tax Amount $17,840
Tax Year 2022
Lot Size 0.340 Acres
Lot Dimensions 141X105
Property Description
Welcome to your dream residence in the heart of Highland Park - a captivating 4-bedroom, single-family home that seamlessly marries the allure of French Chateau-inspired architecture with the tranquility of enchanting gardens. Nestled on a private street, this residence is a testament to luxury, style, and the art of fine living. As you approach, the French Chateau facade immediately captures your attention. The intricate detailing of the limestone exterior, steeply pitched Ludowici clay tile rooflines, and charming dormer windows evoke the timeless elegance of a French countryside manor. The copper gutters and grand arched entryway set the tone for the sophisticated interiors within. Step inside, and you'll be greeted by a spacious foyer adorned with a stunning spiral staircase, which overlooks the black and white checkered marble floors below. The living room features high ceilings, timeless wood beam ceilings, and a fireplace framed by a hand-carved mantel - the perfect spot to unwind or entertain guests. The gourmet kitchen seamlessly integrates state-of-the-art appliances and custom cabinetry, allowing you to create a culinary masterpiece. Adjacent to the kitchen, a formal dining room awaits, boasting views into the private backyard, overlooking the meticulously manicured gardens. The four bedrooms are a study in luxury and comfort. The primary suite, a private haven, exudes opulence with its spacious layout and ensuite bath adorned with marble finishes. Each additional bedroom is generously proportioned and boasts ample closet space, large windows, and beautiful flooring. What truly sets this property apart is the seamless transition from indoor to outdoor living. Step into the backyard, and you'll find yourself in a French garden oasis. Manicured hedges, blooming flowers, and meandering pathways create a serene atmosphere reminiscent of a countryside retreat in France. A draped pergola provides an idyllic setting for alfresco dining, allowing you to savor the beauty of your surroundings. Conveniently located in Highland Park, this residence offers a lifestyle of luxury and convenience. The neighborhood is renowned for its upscale shopping and proximity to cultural attractions. With tree-lined streets and a sense of community, Highland Park provides the perfect backdrop for a home that epitomizes timeless elegance.
Location
State IL
County Lake
Area Highland Park
Rooms
Basement Partial
Interior
Heating Natural Gas
Cooling Central Air
Fireplaces Number 2
Fireplace Y
Appliance Range, Dishwasher, High End Refrigerator, Washer, Dryer, Disposal, Stainless Steel Appliance(s), Range Hood
Exterior
Garage Attached
Garage Spaces 2.0
Waterfront false
Roof Type Other
Building
Sewer Public Sewer
Water Lake Michigan
New Construction false
Schools
School District 112 , 112, 113
Others
HOA Fee Include None
Ownership Fee Simple
Special Listing Condition List Broker Must Accompany
Read Less
Want to know what your home might be worth? Contact us for a FREE valuation!

Our team is ready to help you sell your home for the highest possible price ASAP

© 2024 Listings courtesy of MRED as distributed by MLS GRID. All Rights Reserved.
Bought with Megan Mawicke Bradley • @properties Christie's International Real Estate






