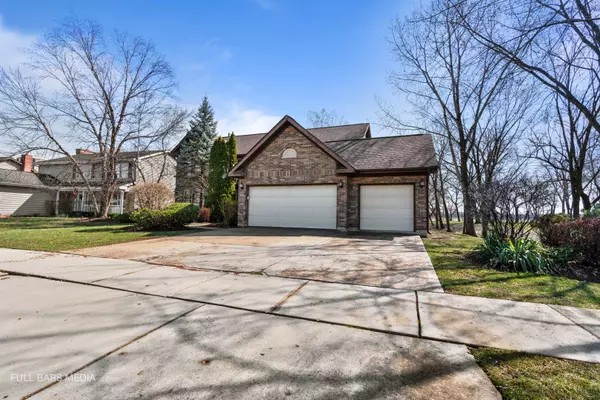$575,000
$575,000
For more information regarding the value of a property, please contact us for a free consultation.
535 Denoyer TRL Wheeling, IL 60090
5 Beds
3.5 Baths
2,856 SqFt
Key Details
Sold Price $575,000
Property Type Single Family Home
Sub Type Detached Single
Listing Status Sold
Purchase Type For Sale
Square Footage 2,856 sqft
Price per Sqft $201
Subdivision Eastwood Trails
MLS Listing ID 12015925
Sold Date 05/31/24
Bedrooms 5
Full Baths 3
Half Baths 1
HOA Fees $9/ann
Year Built 1995
Annual Tax Amount $11,596
Tax Year 2021
Lot Size 9,583 Sqft
Lot Dimensions 79X118
Property Description
Welcome to your dream home in Eastwood Trails Subdivision! This beautifully updated 5-bedroom, 3 1/2 bath residence offers a perfect blend of modern luxury and timeless charm. Upstairs, the spacious primary bedroom boasts an ensuite bath with a separate shower, spa bath featuring a whirlpool tub, and a generous walk-in closet. Three additional bedrooms share another large, full bath. The loft/sitting area provides a versatile space overlooking the stunning 2-story entryway. Newer hardwood bamboo floors adorn both the upstairs and the first floor. The main floor features a gourmet kitchen, remodeled in 2022, with custom 42 in. maple cabinetry, quartz countertops, stainless steel appliances, double oven, large island with microwave drawer, and ceramic plank style flooring. A large eating area with sliders leads to the concrete and aggregate patio, creating a perfect spot for outdoor enjoyment. The main floor also includes a separate dining room, spacious living room, laundry room, guest bath, and a huge family room with a fireplace and beautiful yard views. The fully finished basement offers an enormous recreation room with a wet bar, a spacious office/bedroom, a full bath, and your own private sauna! This home boasts recent upgrades, including a new roof, tankless water heater, and HVAC installed in 2022. With a 3-car garage and easy access to 94/294, shopping, and dining, this property is not just a home; it's a lifestyle. Enjoy the quiet oasis next to Denoyer Park and playground, surrounded by award-winning schools in Buffalo Grove High School District. Your perfect home awaits!
Location
State IL
County Cook
Area Wheeling
Rooms
Basement Full
Interior
Interior Features Vaulted/Cathedral Ceilings, Bar-Wet, Hardwood Floors, Separate Dining Room
Heating Natural Gas, Electric
Cooling Central Air
Fireplaces Number 1
Fireplace Y
Appliance Double Oven, Microwave, Dishwasher, High End Refrigerator, Washer, Dryer, Disposal, Stainless Steel Appliance(s), Cooktop, Range Hood, Water Softener Owned, Gas Cooktop
Laundry Gas Dryer Hookup, Electric Dryer Hookup
Exterior
Exterior Feature Patio
Parking Features Attached
Garage Spaces 3.0
Community Features Park, Lake, Curbs, Sidewalks, Street Paved
Roof Type Asphalt
Building
Sewer Public Sewer
Water Lake Michigan
New Construction false
Schools
Elementary Schools Eugene Field Elementary School
Middle Schools Jack London Middle School
High Schools Buffalo Grove High School
School District 21 , 21, 214
Others
HOA Fee Include Insurance
Ownership Fee Simple
Special Listing Condition None
Read Less
Want to know what your home might be worth? Contact us for a FREE valuation!

Our team is ready to help you sell your home for the highest possible price ASAP

© 2025 Listings courtesy of MRED as distributed by MLS GRID. All Rights Reserved.
Bought with Venkateshwar Talari • Coldwell Banker Realty





