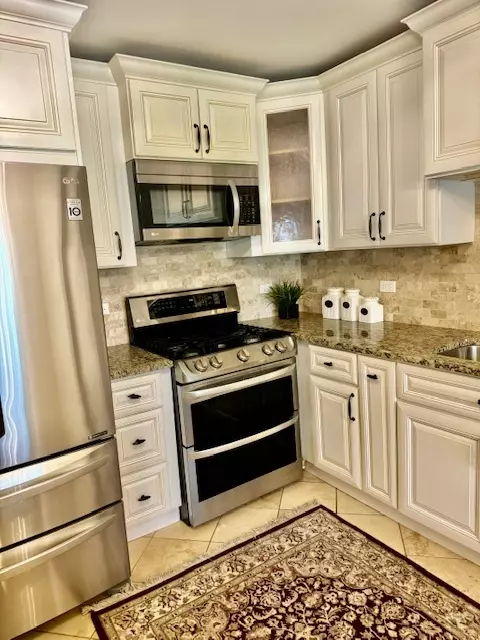$307,000
$299,000
2.7%For more information regarding the value of a property, please contact us for a free consultation.
1406 TULIP CT #D2 Wheeling, IL 60090
3 Beds
2 Baths
1,650 SqFt
Key Details
Sold Price $307,000
Property Type Condo
Sub Type Condo
Listing Status Sold
Purchase Type For Sale
Square Footage 1,650 sqft
Price per Sqft $186
Subdivision Arlington Club
MLS Listing ID 12020576
Sold Date 05/16/24
Bedrooms 3
Full Baths 2
HOA Fees $368/mo
Rental Info No
Year Built 1987
Annual Tax Amount $5,359
Tax Year 2022
Lot Dimensions INTEGRAL
Property Description
Rare 3 Bedroom 2 full Baths, 2nd floor coach home in the popular Arlington Club!! Updated condo: New kitchen cabinets with new appliences, granit countertops,large living room, vaulted ceilings, new fixtures, new tiles! Spacious bedrooms with large closets! Great spacious balcony. Laundry in unit, garage and loads of space! Buffalo Grove H.S.** Association Dues incl water and waste management. All new windows/slider 2017 . This home is only a block away from one of the community's multiple pools. Arlington Club also has a resident's club house, is located near beautiful nature trails and offers a low maintenance lifestyle you will love! Close to shopping, dining, groceries, and interstate highways. Perfect unit! Sale "as-is"
Location
State IL
County Cook
Area Wheeling
Rooms
Basement None
Interior
Interior Features Vaulted/Cathedral Ceilings, Laundry Hook-Up in Unit, Storage
Heating Natural Gas, Forced Air
Cooling Central Air
Fireplaces Number 1
Fireplaces Type Attached Fireplace Doors/Screen, Gas Log, Gas Starter
Fireplace Y
Appliance Range, Dishwasher, Refrigerator, Washer, Dryer, Disposal
Laundry In Unit, Laundry Closet
Exterior
Exterior Feature Balcony, In Ground Pool, Outdoor Grill, Cable Access
Parking Features Attached
Garage Spaces 1.0
Amenities Available Party Room, Pool, Security Door Lock(s)
Roof Type Asphalt
Building
Lot Description Common Grounds
Story 2
Sewer Public Sewer
Water Lake Michigan
New Construction false
Schools
Elementary Schools Joyce Kilmer Elementary School
Middle Schools Cooper Middle School
High Schools Buffalo Grove High School
School District 21 , 21, 214
Others
HOA Fee Include Water,Parking,Clubhouse,Pool,Exterior Maintenance,Lawn Care,Scavenger,Snow Removal
Ownership Condo
Special Listing Condition None
Pets Allowed Cats OK, Dogs OK
Read Less
Want to know what your home might be worth? Contact us for a FREE valuation!

Our team is ready to help you sell your home for the highest possible price ASAP

© 2024 Listings courtesy of MRED as distributed by MLS GRID. All Rights Reserved.
Bought with Slava Lenox • Barr Agency, Inc






