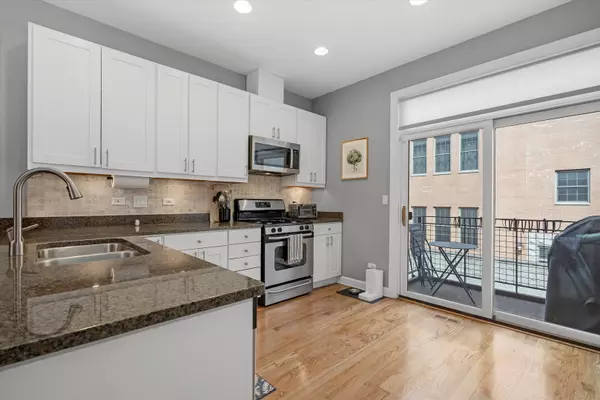$659,999
$649,999
1.5%For more information regarding the value of a property, please contact us for a free consultation.
2806 W Dickens AVE Chicago, IL 60647
3 Beds
3 Baths
Key Details
Sold Price $659,999
Property Type Townhouse
Sub Type T3-Townhouse 3+ Stories
Listing Status Sold
Purchase Type For Sale
MLS Listing ID 12017985
Sold Date 05/24/24
Bedrooms 3
Full Baths 3
HOA Fees $267/mo
Rental Info Yes
Year Built 2004
Annual Tax Amount $9,613
Tax Year 2022
Lot Dimensions 786
Property Description
Stunning 4-story luxury townhome boasting 3 bedrooms, a spacious recreational room, 3 baths & a private roof deck! The kitchen is beautifully upgraded with granite counters, stainless steel appliances, and 42" classic white cabinets. Hardwood flooring runs throughout the home, complemented by upgraded light fixtures. Enjoy outdoor living with a balcony off the kitchen and a PRIVATE rooftop deck offering captivating city views. This home also features a 1.5 car garage. Prime location just 2 blocks from the California Blue Line, blocks from Palmer Park ( track, dog friendly), 606, many restaurants, boutiques, specialty shows and the growing goodness that is Logan Square! You will LOVE living here! Take a 3D Tour, CLICK on the 3D BUTTON & Walk Around.
Location
State IL
County Cook
Area Chi - Logan Square
Rooms
Basement None
Interior
Interior Features Hardwood Floors, Laundry Hook-Up in Unit
Heating Natural Gas, Forced Air
Cooling Central Air
Fireplaces Number 1
Fireplaces Type Gas Starter
Equipment Humidifier, TV-Cable, Security System, CO Detectors, Ceiling Fan(s)
Fireplace Y
Appliance Range, Microwave, Dishwasher, Refrigerator, Bar Fridge, Washer, Dryer, Disposal
Laundry In Unit
Exterior
Exterior Feature Balcony, Patio, Storms/Screens
Parking Features Attached
Garage Spaces 1.0
Building
Lot Description Fenced Yard, Landscaped
Story 4
Sewer Public Sewer
Water Lake Michigan
New Construction false
Schools
Elementary Schools Chase Elementary School
Middle Schools Chase Elementary School
High Schools Clemente Community Academy Senio
School District 299 , 299, 299
Others
HOA Fee Include Insurance,Lawn Care,Scavenger,Snow Removal
Ownership Fee Simple
Special Listing Condition List Broker Must Accompany
Pets Allowed Cats OK, Dogs OK
Read Less
Want to know what your home might be worth? Contact us for a FREE valuation!

Our team is ready to help you sell your home for the highest possible price ASAP

© 2024 Listings courtesy of MRED as distributed by MLS GRID. All Rights Reserved.
Bought with James Lim • Coldwell Banker Realty






