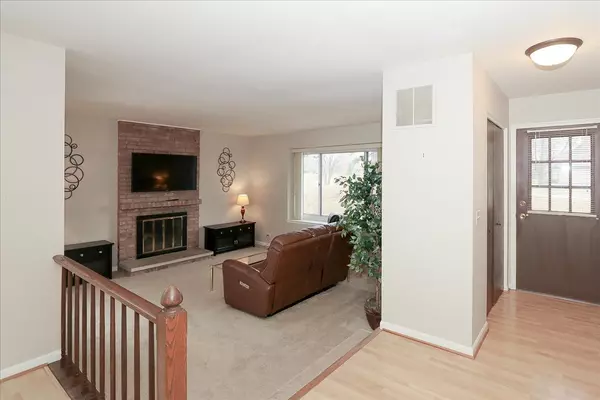$295,000
$295,000
For more information regarding the value of a property, please contact us for a free consultation.
1581 Anderson LN Buffalo Grove, IL 60089
2 Beds
2 Baths
1,396 SqFt
Key Details
Sold Price $295,000
Property Type Condo
Sub Type Condo,Townhouse-Ranch,Ground Level Ranch
Listing Status Sold
Purchase Type For Sale
Square Footage 1,396 sqft
Price per Sqft $211
Subdivision The Crossings
MLS Listing ID 11994791
Sold Date 05/15/24
Bedrooms 2
Full Baths 2
HOA Fees $343/mo
Rental Info Yes
Year Built 1975
Annual Tax Amount $8,220
Tax Year 2022
Lot Dimensions COMMON
Property Description
FINALLY! RARE, SOUGHT AFTER RANCH MODEL WITH BASEMENT IN THIS POPULAR COMPLEX! WOOD-LOOK FLOORS WELCOME YOU TO THIS SPACIOUS, OPEN FLOOR PLAN! 2 STEPS DOWN TO LIV RM W/ BRICK FIREPLACE! KITCH W/ GREAT CABINETS & TABLE SPACE OVERLOOKS LIV RM & DIN RM W/ SLIDING DRS TO PRIVATE PATIO! LIGHT & BRIGHT! MAIN BEDRM W/ PRIVATE BATH! FULL BSMT READY FOR YOUR VISION & TOOLS TO CREATE EVEN MORE LIVING SPACE! DIRECT ACCESS TO GARAGE! ADDITIONAL PARKING RIGHT ACROSS FROM HOME! ~~OWNERS MUST LIVE IN HOME FOR 2 YEARS BEFORE RENTING IS ALLOWABLE~~ EXCELLENT LOCATION JUST BLOCKS FROM DOWNTOWN LONG GROVE & CLOSE TO RESTAURANTS, SHOPPING, SCHOOLS, PARKS, EXWYS, EVERYTHING!
Location
State IL
County Lake
Area Buffalo Grove
Rooms
Basement Full
Interior
Interior Features Wood Laminate Floors, First Floor Bedroom, First Floor Laundry, First Floor Full Bath, Laundry Hook-Up in Unit
Heating Natural Gas, Forced Air
Cooling Central Air
Fireplaces Number 1
Equipment Ceiling Fan(s), Sump Pump, Backup Sump Pump;
Fireplace Y
Appliance Range, Microwave, Dishwasher, Refrigerator, Washer, Dryer, Disposal
Laundry Gas Dryer Hookup, In Unit
Exterior
Exterior Feature Patio, End Unit
Garage Attached
Garage Spaces 1.0
Amenities Available Park, Party Room, Pool, Tennis Court(s), Clubhouse
Waterfront false
Roof Type Asphalt
Building
Story 1
Sewer Public Sewer
Water Lake Michigan
New Construction false
Schools
Elementary Schools Kildeer Countryside Elementary S
Middle Schools Woodlawn Middle School
High Schools Adlai E Stevenson High School
School District 96 , 96, 125
Others
HOA Fee Include Insurance,Clubhouse,Pool,Exterior Maintenance,Lawn Care,Snow Removal
Ownership Condo
Special Listing Condition None
Pets Description Cats OK, Dogs OK, Number Limit
Read Less
Want to know what your home might be worth? Contact us for a FREE valuation!

Our team is ready to help you sell your home for the highest possible price ASAP

© 2024 Listings courtesy of MRED as distributed by MLS GRID. All Rights Reserved.
Bought with Maria DelBoccio • @properties Christie's International Real Estate






