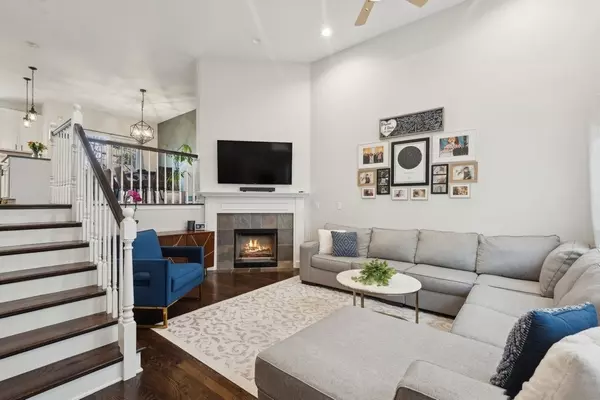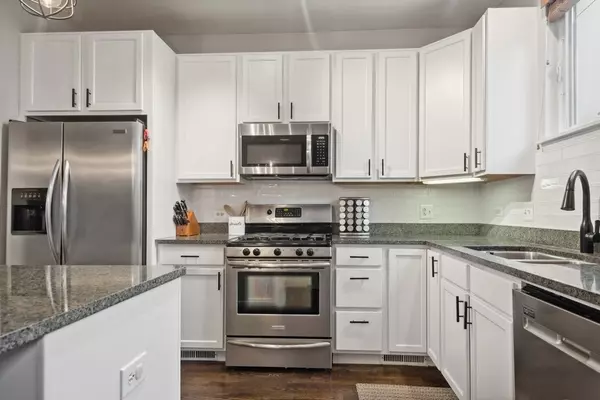$716,000
$675,000
6.1%For more information regarding the value of a property, please contact us for a free consultation.
1811 N Rockwell ST #O Chicago, IL 60647
3 Beds
2.5 Baths
Key Details
Sold Price $716,000
Property Type Townhouse
Sub Type T3-Townhouse 3+ Stories,Townhouse-TriLevel
Listing Status Sold
Purchase Type For Sale
MLS Listing ID 12020560
Sold Date 05/15/24
Bedrooms 3
Full Baths 2
Half Baths 1
HOA Fees $200/mo
Year Built 2000
Annual Tax Amount $10,525
Tax Year 2022
Property Description
Beautifully appointed three-bedroom two and a half bath townhome in perfect Bucktown/Logan Square location. This spacious and bright home features a stunning living room with soaring ceilings, gas fireplace, an updated kitchen with refinished white cabinets, tasteful backsplash, granite counter tops, large island, and stainless appliances. Large dining room with deck right out the door allow easy access for grilling. Strikingly refinished hardwood floors, and custom lighting throughout the home. Three bedrooms and two baths all on the second level. The primary suite boasts a large bedroom, walk-in closet and sophisticated and updated primary bathroom with tub, separate shower with stunning tile, dual sinks, and great storage. The lower level has a large family room with updated flooring, nicely appointed powder room, laundry, and access to attached two car garage. The large, private rooftop deck with newer composite decking and views of the city complete this amazing home. New HVAC. Perfect location. Steps to the 606, great restaurants, bars, shopping and Western Blue Line.
Location
State IL
County Cook
Area Chi - Logan Square
Rooms
Basement Full
Interior
Interior Features Hardwood Floors, Laundry Hook-Up in Unit, Walk-In Closet(s), Open Floorplan, Granite Counters
Heating Natural Gas, Forced Air
Cooling Central Air
Fireplaces Number 1
Fireplaces Type Gas Log, Gas Starter
Fireplace Y
Appliance Range, Microwave, Dishwasher, Refrigerator, Washer, Dryer, Disposal, Stainless Steel Appliance(s)
Laundry In Unit
Exterior
Exterior Feature Balcony, Deck, Roof Deck
Parking Features Attached
Garage Spaces 2.0
Building
Story 3
Sewer Public Sewer
Water Lake Michigan
New Construction false
Schools
Elementary Schools Chase Elementary School
Middle Schools Chase Elementary School
High Schools Clemente Community Academy Senio
School District 299 , 299, 299
Others
HOA Fee Include Insurance,Lawn Care,Scavenger,Snow Removal
Ownership Fee Simple w/ HO Assn.
Special Listing Condition None
Pets Allowed Cats OK, Dogs OK
Read Less
Want to know what your home might be worth? Contact us for a FREE valuation!

Our team is ready to help you sell your home for the highest possible price ASAP

© 2024 Listings courtesy of MRED as distributed by MLS GRID. All Rights Reserved.
Bought with Michael Michalak • RE/MAX 10 Lincoln Park






