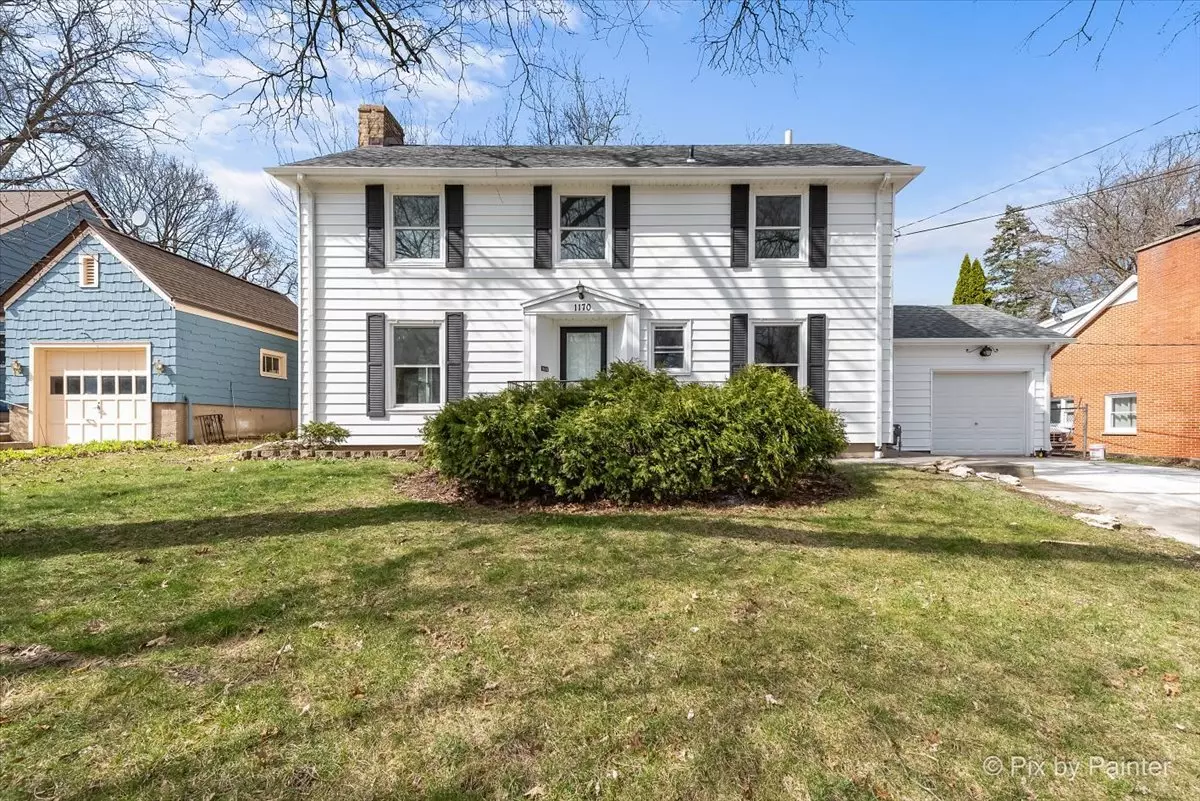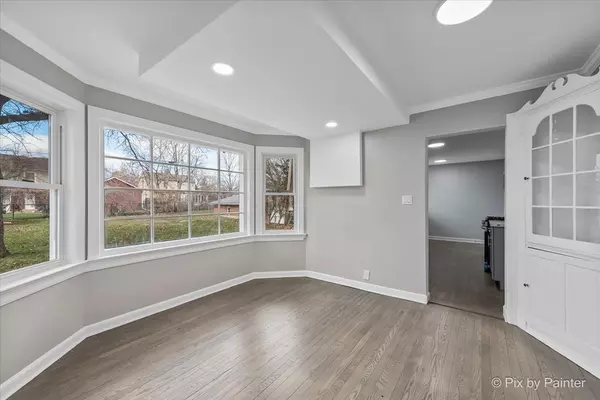$325,000
$299,900
8.4%For more information regarding the value of a property, please contact us for a free consultation.
1170 DUNCAN AVE Elgin, IL 60120
5 Beds
2.5 Baths
2,793 SqFt
Key Details
Sold Price $325,000
Property Type Single Family Home
Sub Type Detached Single
Listing Status Sold
Purchase Type For Sale
Square Footage 2,793 sqft
Price per Sqft $116
Subdivision Riverside
MLS Listing ID 12006030
Sold Date 05/10/24
Bedrooms 5
Full Baths 2
Half Baths 1
Year Built 1948
Annual Tax Amount $6,749
Tax Year 2022
Lot Size 8,712 Sqft
Lot Dimensions 66 X 132
Property Description
This stunning 5 bedroom, 2.5 bathroom home is ready to impress. Upon entering, your eyes are immediately drawn to the hardwood floors that extend throughout. Rounding the corner is a large family room with a gorgeous wood burning fireplace, perfect for those cozy nights. Through large windows, the dining room is filled with natural light and has two charming corner built-ins. The kitchen is equipped with ample storage, SS appliances, and stunning quartz counters. An updated powder room and office space is also located on the main floor with potential to be a 5th bedroom. The gorgeous hardwood carries to the 2nd level where you can find a beautifully updated full bath and four bedrooms. The primary bedroom is colossal in size offering dual closets and a full bathroom ensuite. The full basement is an entertainer's dream! It is the perfect open space and even features a wet bar with plenty of storage space. The fully fenced backyard is equipped with a patio and oversized shed. Located in Elgin's "Gold Coast" and conveniently located near schools, parks, and dining with access to amazing biking trails just off the Fox River.
Location
State IL
County Kane
Area Elgin
Rooms
Basement Full
Interior
Interior Features Hardwood Floors, First Floor Bedroom
Heating Steam
Cooling None
Fireplaces Number 2
Fireplaces Type Wood Burning
Equipment Water Heater-Electric
Fireplace Y
Appliance Range, Microwave, Dishwasher, Refrigerator
Exterior
Exterior Feature Patio
Parking Features Attached
Garage Spaces 1.0
Building
Lot Description Fenced Yard
Sewer Public Sewer
Water Public
New Construction false
Schools
School District 46 , 46, 46
Others
HOA Fee Include None
Ownership Fee Simple
Special Listing Condition None
Read Less
Want to know what your home might be worth? Contact us for a FREE valuation!

Our team is ready to help you sell your home for the highest possible price ASAP

© 2024 Listings courtesy of MRED as distributed by MLS GRID. All Rights Reserved.
Bought with Ana Konrath • ALTOGETHER REALTY






