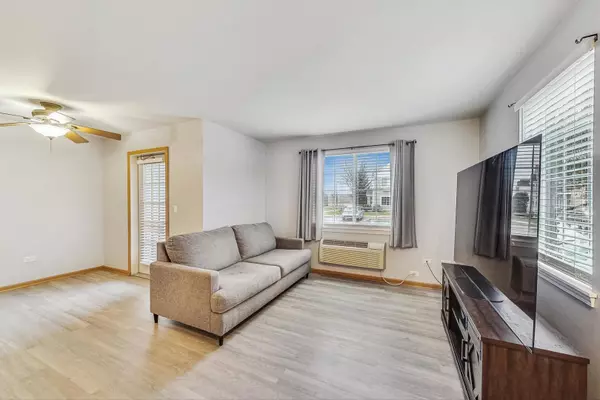$230,000
$219,900
4.6%For more information regarding the value of a property, please contact us for a free consultation.
1401 Silverstone DR #1401 Carpentersville, IL 60110
2 Beds
2 Baths
1,084 SqFt
Key Details
Sold Price $230,000
Property Type Townhouse
Sub Type Townhouse-Ranch
Listing Status Sold
Purchase Type For Sale
Square Footage 1,084 sqft
Price per Sqft $212
Subdivision Silverstone Lake
MLS Listing ID 12018511
Sold Date 05/10/24
Bedrooms 2
Full Baths 2
HOA Fees $192/mo
Rental Info Yes
Year Built 2004
Annual Tax Amount $2,870
Tax Year 2022
Property Description
Silverstone Lakes end unit ranch is ready for you to call home. Enjoy an open concept living area with living/dining room combo that opens to the kitchen with Stainless Steel appliances, breakfast bar, ample cabinet space, and pantry. The main level is graced by newer vinyl floor, newer kitchen appliances and neutral tones throughout. Two generously sized bedrooms include the primary suite with large walk-in closet & en-suite bath with updated step-in shower. The secondary bedroom also features a walk-in closet and would make an ideal home office. Convenient in unit washer & dryer. Relax on warm night on the patio with access to storage closet. Enjoy a detached garage plus convenient parking space right outside your front door. The home is centrally located amongst winding trails, Neighborhood park, pond, and with easy access to dining & shopping.
Location
State IL
County Kane
Area Carpentersville
Rooms
Basement None
Interior
Interior Features First Floor Bedroom, First Floor Laundry, First Floor Full Bath, Walk-In Closet(s), Some Carpeting, Some Window Treatment
Heating Electric
Cooling Window/Wall Units - 3+, Electric
Equipment Ceiling Fan(s)
Fireplace N
Appliance Range, Microwave, Dishwasher, Refrigerator, Washer, Dryer, Disposal, Stainless Steel Appliance(s), Built-In Oven, Electric Cooktop, Electric Oven
Exterior
Exterior Feature Patio
Parking Features Detached
Garage Spaces 1.0
Amenities Available Park
Roof Type Asphalt
Building
Lot Description Corner Lot, Sidewalks, Streetlights
Story 1
Water Public
New Construction false
Schools
Elementary Schools Meadowdale Elementary School
Middle Schools Carpentersville Middle School
High Schools Dundee-Crown High School
School District 300 , 300, 300
Others
HOA Fee Include Insurance,Security,Lawn Care,Snow Removal
Ownership Fee Simple w/ HO Assn.
Special Listing Condition None
Pets Allowed Cats OK
Read Less
Want to know what your home might be worth? Contact us for a FREE valuation!

Our team is ready to help you sell your home for the highest possible price ASAP

© 2024 Listings courtesy of MRED as distributed by MLS GRID. All Rights Reserved.
Bought with Claire Einhorn • Legacy Properties, A Sarah Leonard Company, LLC






