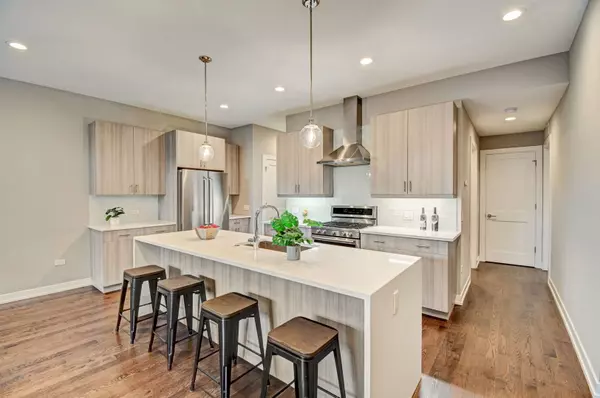$617,500
$599,000
3.1%For more information regarding the value of a property, please contact us for a free consultation.
1841 N California AVE #2C Chicago, IL 60647
3 Beds
2 Baths
1,693 SqFt
Key Details
Sold Price $617,500
Property Type Condo
Sub Type Condo,Mid Rise (4-6 Stories)
Listing Status Sold
Purchase Type For Sale
Square Footage 1,693 sqft
Price per Sqft $364
MLS Listing ID 11978334
Sold Date 05/10/24
Bedrooms 3
Full Baths 2
HOA Fees $304/mo
Rental Info Yes
Year Built 2019
Annual Tax Amount $7,853
Tax Year 2022
Lot Dimensions COMMON
Property Description
Stunning newer construction boutique elevator building in the Heart of Logan Square! Just steps from The 606, amazing dining options, and public transportation, The Palmer is situated in one of Logan Square's most prime locations! This impressive 3 bedroom, 2 bathroom boasts a modern spacious interior with tasteful design and carefully curated finishes. The kitchen is complete with vented range hood, high-end SS appliances, quartz countertops, and custom cabinetry. A large kitchen island provides ample space for cooking and opens out to a wide living & dining room combo. Enjoy an incredible 20 x 20 private terrace off the living room that adds another ideal space perfect for entertaining, lounging, and gardening! The generous bedrooms provide ample storage, with spa inspired bathrooms. The primary features a large walk-in closet and dual vanity ensuite. Hardwood flooring throughout the home & in-unit laundry. Enjoy the convenience of an attached heated garage parking space. The building offers elevator access to each level, indoor parking, and dog run. Offering the perfect combination of location, amenities, and convenience! Just minutes from Wicker Park, Bucktown, West Town, and downtown. This one is a must see!
Location
State IL
County Cook
Area Chi - Logan Square
Rooms
Basement None
Interior
Interior Features Elevator, Hardwood Floors, Heated Floors, Laundry Hook-Up in Unit, Storage, Walk-In Closet(s)
Heating Natural Gas, Forced Air, Radiant
Cooling Central Air
Fireplace N
Appliance Range, Microwave, Dishwasher, Refrigerator, Freezer, Washer, Dryer, Disposal, Stainless Steel Appliance(s), Range Hood
Laundry Gas Dryer Hookup, In Unit, Laundry Closet
Exterior
Exterior Feature Deck
Parking Features Attached
Garage Spaces 1.0
Building
Lot Description Common Grounds
Story 4
Sewer Public Sewer
Water Lake Michigan, Public
New Construction false
Schools
Elementary Schools Moos Elementary School
High Schools Clemente Community Academy Senio
School District 299 , 299, 299
Others
HOA Fee Include Water,Parking,Insurance,Security,Scavenger,Other
Ownership Condo
Special Listing Condition List Broker Must Accompany
Pets Allowed Cats OK, Dogs OK
Read Less
Want to know what your home might be worth? Contact us for a FREE valuation!

Our team is ready to help you sell your home for the highest possible price ASAP

© 2024 Listings courtesy of MRED as distributed by MLS GRID. All Rights Reserved.
Bought with Jacqueline Crump Earley • Worth Clark Realty






