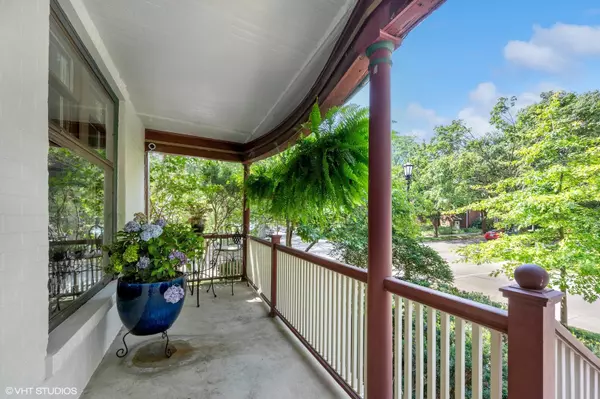$880,000
$875,000
0.6%For more information regarding the value of a property, please contact us for a free consultation.
1101 MAPLE AVE Evanston, IL 60202
6 Beds
3 Baths
Key Details
Sold Price $880,000
Property Type Single Family Home
Sub Type Vintage
Listing Status Sold
Purchase Type For Sale
MLS Listing ID 12019815
Sold Date 05/06/24
Bedrooms 6
Full Baths 3
HOA Fees $255/mo
Year Built 1893
Annual Tax Amount $11,516
Tax Year 2022
Lot Dimensions 29.19X92.55
Property Description
This National Historic Landmark row house, built in the Queen Anne style by famed architect S.H. Warner in 1892, is the perfect blend of original details and modern updates throughout! Sitting on the northeast corner of beautiful, tree-lined Maple and Greenleaf, all levels are flooded with southern light throughout the day. The home features 6 bedrooms and 3 full baths. Upon entering, the focal point of the foyer is the ornate staircase opening to the second floor. On the first floor, there is a living room with a dining area, a family room with a large bay window, and a thoughtfully laid-out kitchen with newer (2019) stainless appliances and upgraded recessed lighting. The second floor has four bedrooms, a gut-rehabbed hall bathroom (2019), and a fully remodeled primary bath (2019). Total third-floor renovation (2019) includes electrical and a dedicated AC/Heating for this level only. The third-floor bath was gutted and now includes heated flooring, a new sink and vanity, a new shower with a bench, and a new toilet. The central furnace and AC were done in 2018. A new electrical panel was added in 2019. New roof 2022. Chimney tuckpointed in 2015. The front porch railing was replaced in 2021. All rooms were painted and custom window treatments were done in the last 5 years. A beautifully landscaped private backyard oasis with a brick terrace and lush garden for entertaining, new front and backyard power circuits and outlets (2021), new privacy fencing, and a dog run (2022). This charming home is within walking distance to the Lake, Parks, Dempster and Main St shops and restaurants, schools, and Metra/CTA stops.
Location
State IL
County Cook
Area Evanston
Rooms
Basement Full
Interior
Interior Features Skylight(s), Hardwood Floors, Storage, Bookcases, Ceiling - 9 Foot, Ceilings - 9 Foot
Heating Natural Gas, Forced Air
Cooling Central Air
Fireplaces Number 1
Fireplaces Type Decorative
Equipment TV-Cable, Security System
Fireplace Y
Appliance Range, Dishwasher, Refrigerator, Washer, Dryer
Exterior
Exterior Feature Patio, Dog Run, Brick Paver Patio, Storms/Screens, End Unit
Roof Type Asphalt
Building
Lot Description Corner Lot, Fenced Yard
Story 3
Sewer Septic-Private
Water Lake Michigan
New Construction false
Schools
Elementary Schools Washington Elementary School
Middle Schools Nichols Middle School
High Schools Evanston Twp High School
School District 65 , 65, 202
Others
HOA Fee Include Exterior Maintenance,Lawn Care,Scavenger,Snow Removal
Ownership Fee Simple
Special Listing Condition List Broker Must Accompany
Pets Allowed Cats OK, Dogs OK
Read Less
Want to know what your home might be worth? Contact us for a FREE valuation!

Our team is ready to help you sell your home for the highest possible price ASAP

© 2024 Listings courtesy of MRED as distributed by MLS GRID. All Rights Reserved.
Bought with Hunter Owen • Main Street Real Estate Group






