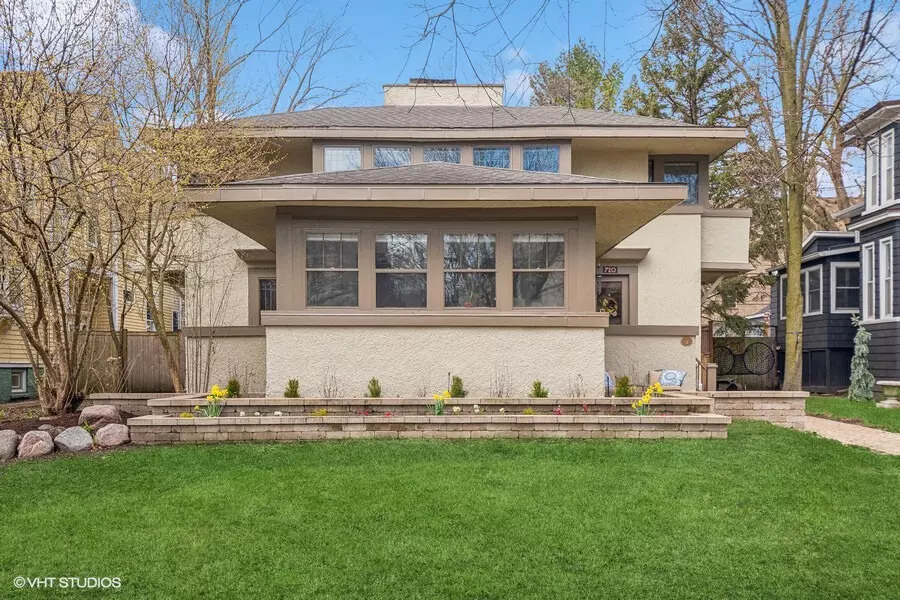$1,300,000
$1,199,000
8.4%For more information regarding the value of a property, please contact us for a free consultation.
720 Judson AVE Evanston, IL 60202
4 Beds
2.5 Baths
2,446 SqFt
Key Details
Sold Price $1,300,000
Property Type Single Family Home
Sub Type Detached Single
Listing Status Sold
Purchase Type For Sale
Square Footage 2,446 sqft
Price per Sqft $531
MLS Listing ID 12022790
Sold Date 05/03/24
Style Prairie
Bedrooms 4
Full Baths 2
Half Baths 1
Year Built 1912
Annual Tax Amount $19,744
Tax Year 2022
Lot Dimensions 50X170
Property Description
Welcome to a rare opportunity to own a stunning landmark home on one of Evanston's most coveted blocks! Set in Lakeshore Historic District in a prime walkable location, this home combines the timeless elegance of Frank Lloyd Wright-inspired design with modern updates. With leaded glass windows, solid oak floors and millwork, original Prairie-style sconces, banded ceilings, and a wood burning fireplace flanked by built-in bookcases, you're reminded that they just don't build homes like this anymore! On the main level is a welcoming foyer, spacious living room and adjoining sunroom connected by leaded glass doors. Enjoy intimate gatherings in the formal dining room complete with custom birch cabinetry. Prepare to be wowed as you enter the newly-renovated kitchen featuring an island with waterfall quartz countertops, alder cabinets, and stainless appliances. The highlight of this incredible home is the seamless expansion of the kitchen to the outdoors...through a wall of sliding glass doors you step into a stunning outdoor oasis! Sellers spared no expense, adding an expansive covered back porch with vaulted ceilings, ample space for lounging and dining, ambient lighting, and an outdoor kitchen with gas grill, griddle, pizza oven, granite countertops, and bar seating. No clunky, awkward additions here- this project was magnificently designed to look original to the home, and all approved by Evanston Historic Preservation Commission. Additional backyard features include built-in planter boxes, professional landscaping, and paver walkway to a 3-car garage with EV-charging capacity. Follow the charming details back inside and upstairs, and you'll find four bedrooms and two full updated baths. Skylights and more beautiful leaded-glass windows and doors give the upstairs a bright and airy feel. Last but not least, is a full, clean unfinished basement with ample ceiling height, leaving room for imagination and all your storage needs. For those familiar with Southeast Evanston, you know that the 700 block of Judson is a storybook location. This friendly neighborhood is known for its block parties, proximity to summer concerts and festivals, Northwestern University cultural events, and convenient urban/suburban lifestyle. Walk to the lake, multiple beaches, Main Street shops, cafes, and restaurants, Metra and CTA stations, parks and schools. Welcome home!
Location
State IL
County Cook
Area Evanston
Rooms
Basement Full
Interior
Interior Features Vaulted/Cathedral Ceilings, Skylight(s), Hardwood Floors, Built-in Features, Bookcases, Historic/Period Mlwk, Special Millwork, Some Window Treatment, Separate Dining Room
Heating Natural Gas, Steam, Baseboard, Radiator(s)
Cooling Central Air, Space Pac
Fireplaces Number 1
Fireplaces Type Wood Burning, Includes Accessories, Masonry
Equipment Ceiling Fan(s), Sprinkler-Lawn, Water Heater-Gas
Fireplace Y
Appliance Microwave, Dishwasher, Refrigerator, Freezer, Disposal, Stainless Steel Appliance(s), Cooktop, Built-In Oven, Range Hood, Gas Cooktop, Wall Oven
Laundry In Unit
Exterior
Exterior Feature Deck, Patio, Brick Paver Patio, Storms/Screens, Outdoor Grill
Parking Features Detached
Garage Spaces 3.0
Community Features Park, Curbs, Sidewalks, Street Lights, Street Paved
Roof Type Asphalt
Building
Lot Description Fenced Yard, Mature Trees
Sewer Public Sewer
Water Lake Michigan
New Construction false
Schools
Elementary Schools Lincoln Elementary School
Middle Schools Nichols Middle School
High Schools Evanston Twp High School
School District 65 , 65, 202
Others
HOA Fee Include None
Ownership Fee Simple
Special Listing Condition None
Read Less
Want to know what your home might be worth? Contact us for a FREE valuation!

Our team is ready to help you sell your home for the highest possible price ASAP

© 2024 Listings courtesy of MRED as distributed by MLS GRID. All Rights Reserved.
Bought with Chloe Ifergan • Jameson Sotheby's Intl Realty






