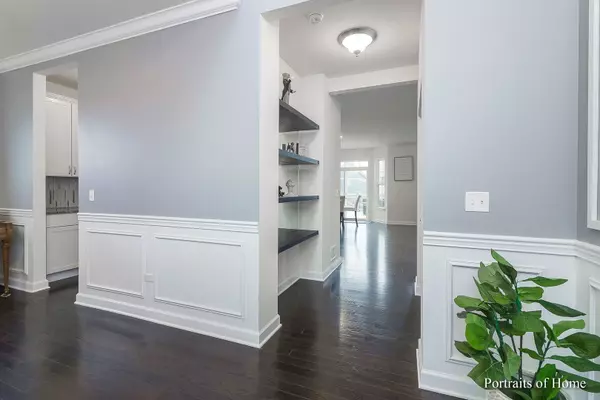$695,000
$700,000
0.7%For more information regarding the value of a property, please contact us for a free consultation.
13830 Amelia DR Lemont, IL 60439
4 Beds
2.5 Baths
3,260 SqFt
Key Details
Sold Price $695,000
Property Type Single Family Home
Sub Type Detached Single
Listing Status Sold
Purchase Type For Sale
Square Footage 3,260 sqft
Price per Sqft $213
Subdivision Kettering Estates
MLS Listing ID 11969462
Sold Date 04/13/24
Style Traditional
Bedrooms 4
Full Baths 2
Half Baths 1
HOA Fees $30/ann
Year Built 2018
Annual Tax Amount $8,749
Tax Year 2021
Lot Dimensions 75X125
Property Description
Welcome to your dream home! Nestled in the Kettering Estates neighborhood of Lemont, this magnificent 4-bedroom, 2.5-bathroom home offers a perfect blend of luxury, comfort, and convenience. Gleaming hardwood floors are throughout the expansive first floor of living space. The kitchen is a chef's delight, featuring stainless steel appliances, granite, glass tile backsplash, large walk-in pantry, expansive island, and table space leading to the extended back deck. The butler pantry leads to a generous size dining room with crown molding and wainscoting perfect for entertaining. The expansive windows and vaulted ceiling in the family room flood the home with natural light, creating a bright and welcoming ambiance. The first floor also offers a private office, mud room and 9ft ceilings. The master suite is a sanctuary of relaxation, boasting ample space and a luxurious en-suite bathroom with separate commode, shower, soaker tub, double sinks leading to a walk-in closet. The additional three bedrooms are generously sized with walk-in closets. Convenient second floor laundry room with utility sink. Descend into the full, unfinished lookout basement with 9-foot ceilings and roughed- in bathroom offering endless possibilities for customization and expansion. Attached 3-car garage, providing ample space for vehicles, storage, and hobbies. The well-maintained exterior and landscaping enhance the curb appeal, large fully fenced in yard makes a striking first impression. Transferable whole house warranty until May 2026. This home is in proximity to everything-shopping, dining, parks, I355 expressway, and award-winning school districts.
Location
State IL
County Cook
Area Lemont
Rooms
Basement Full, English
Interior
Interior Features Vaulted/Cathedral Ceilings, Hardwood Floors, Second Floor Laundry, Built-in Features, Walk-In Closet(s), Ceiling - 9 Foot, Granite Counters, Separate Dining Room, Pantry
Heating Natural Gas, Forced Air
Cooling Central Air
Fireplaces Number 1
Fireplaces Type Heatilator
Fireplace Y
Appliance Double Oven, Microwave, Dishwasher, Refrigerator, Washer, Dryer, Disposal
Laundry Gas Dryer Hookup, Sink
Exterior
Exterior Feature Deck
Parking Features Attached
Garage Spaces 3.0
Community Features Park, Sidewalks, Street Lights, Street Paved
Building
Sewer Public Sewer
Water Public
New Construction false
Schools
Elementary Schools Oakwood Elementary School
Middle Schools Old Quarry Middle School
High Schools Lemont Twp High School
School District 113A , 113A, 210
Others
HOA Fee Include Other
Ownership Fee Simple w/ HO Assn.
Special Listing Condition None
Read Less
Want to know what your home might be worth? Contact us for a FREE valuation!

Our team is ready to help you sell your home for the highest possible price ASAP

© 2024 Listings courtesy of MRED as distributed by MLS GRID. All Rights Reserved.
Bought with Susan Morrow • Baird & Warner






