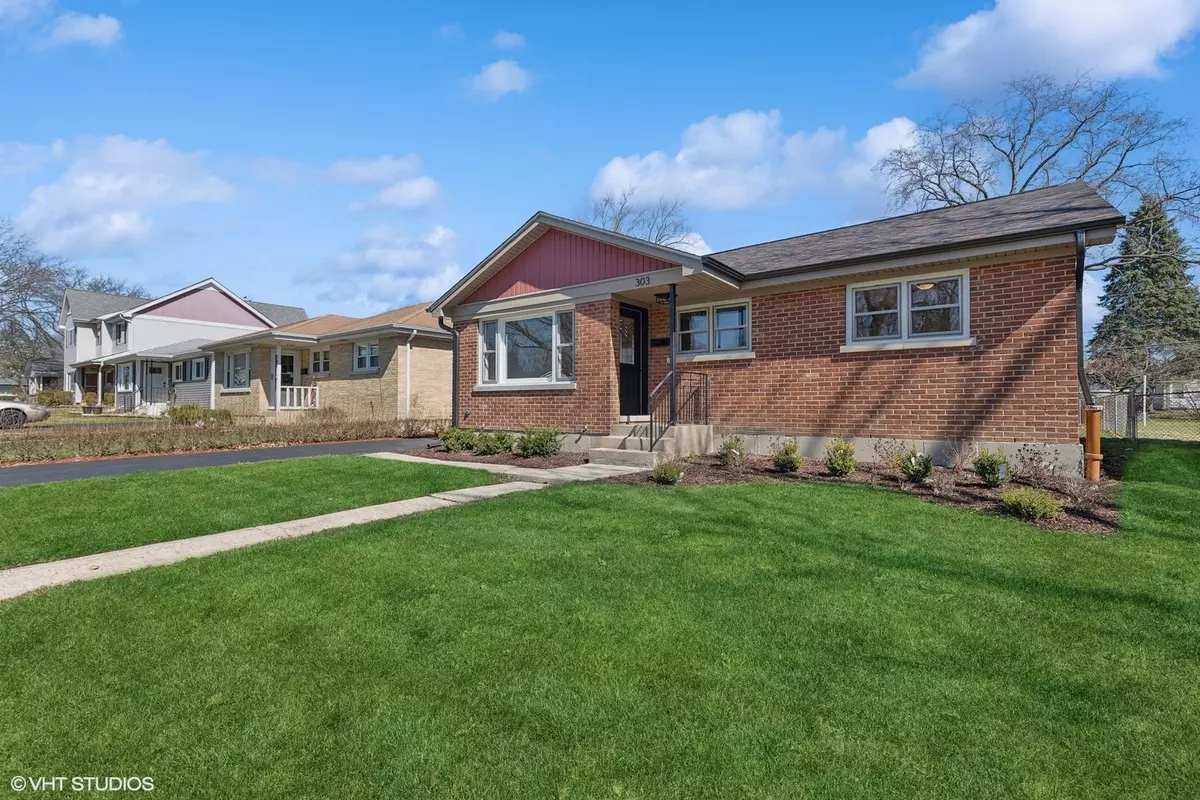$390,000
$379,000
2.9%For more information regarding the value of a property, please contact us for a free consultation.
303 Dalton AVE Mundelein, IL 60060
3 Beds
2 Baths
1,013 SqFt
Key Details
Sold Price $390,000
Property Type Single Family Home
Sub Type Detached Single
Listing Status Sold
Purchase Type For Sale
Square Footage 1,013 sqft
Price per Sqft $384
MLS Listing ID 12006015
Sold Date 04/19/24
Bedrooms 3
Full Baths 2
Year Built 1954
Annual Tax Amount $3,315
Tax Year 2022
Lot Size 7,230 Sqft
Lot Dimensions 7200
Property Description
GORGEOUS HOME TRANSFORMATION! The 3 bedroom/2 full bath, finished basement home and 3 car garage with workshop designed by LRS Interiors employing top-of-the line contractors and products, while incorporating numerous additional features ...the list is endless!!! The curb appeal is stunning with the NEWLY painted home with the NEW roof, landscaping, custom iron railing for front and back, front and back door, lights, and exterior finishes. Upon entering, you're greeted by an abundance of natural light illuminating the freshly painted interior, complemented by beautifully refinished floors and recessed lighting. The exquisite COMPLETELY NEW kitchen is a masterpiece, boasting porcelain flooring, solid wood shaker cabinets with soft-close drawers, luxurious quartz countertops with stone and porcelain backsplash, and high-end stainless steel LG appliances. The spacious kitchen area effortlessly accommodates an island, breakfast bar, or dining table. You will love the breathtaking first floor bath which was taken down to the studs and spared no expense. The beautiful porcelain tiles selected complement each other throughout the bathroom which covers the entire tub/shower surround including ceiling and baseboards. There is a speaker in the fan unit with Wi-Fi The vanity has a quartz top with storage and a high quality mirror. Completing the main level are 3 spacious bedrooms with hardwood floors, new ceiling lights, and high end adjustable closet systems with motion lights. Descending to the COMPLETELY REDESIGNED lower level, you're met with the same level of detail and quality including NEW windows, LVP flooring and the warm exposed timber beam ceiling. The lower level offers a vast recreation room, a full bathroom, a laundry room complete with a washer, dryer, sink and refrigerator, storage space, and a versatile bonus room, with a WIC with a motion light, that could serve as an office, exercise room, craft room or possible 4th bedroom. The lower level exquisite bathroom showcases porcelain tile flooring, 5ft shower and custom niche, a vanity equipped with storage space, and a ceiling fan that doubles as a heater and light to keep you nice and warm. The oversized 3 car garage is a dream, with a workshop and NEW roof. The garage was renovated with drywall added, exterior and interior door, painted, LED lights, and electric. NEW...Exterior: roof with vented bath, oversized gutters, downspouts, landscaping, railings, all exterior doors. Interior: kitchen, bathrooms, plumbing, flooring, doors, baseboard, hardware, lighting, fixtures, electric outlets, switches, vents, water heater. The Train furnace was serviced by HVAC company. Walking distance to the park and close to schools, restaurants, and stores make this turn key home a must-see!
Location
State IL
County Lake
Area Ivanhoe / Mundelein
Rooms
Basement Full
Interior
Interior Features Hardwood Floors, Wood Laminate Floors, Built-in Features, Walk-In Closet(s)
Heating Natural Gas
Cooling Central Air
Fireplace N
Appliance Range, Microwave, Dishwasher, Refrigerator, Washer, Dryer
Laundry Sink
Exterior
Exterior Feature Patio
Parking Features Detached
Garage Spaces 3.0
Community Features Park
Roof Type Asphalt
Building
Water Lake Michigan
New Construction false
Schools
High Schools Mundelein Cons High School
School District 75 , 75, 120
Others
HOA Fee Include None
Ownership Fee Simple
Special Listing Condition None
Read Less
Want to know what your home might be worth? Contact us for a FREE valuation!

Our team is ready to help you sell your home for the highest possible price ASAP

© 2025 Listings courtesy of MRED as distributed by MLS GRID. All Rights Reserved.
Bought with Michael Kerrigan • Baird & Warner





