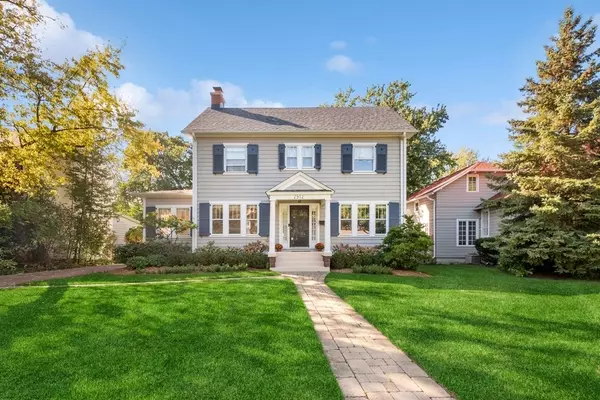$925,000
$850,000
8.8%For more information regarding the value of a property, please contact us for a free consultation.
2512 Central Park AVE Evanston, IL 60201
3 Beds
2.5 Baths
2,216 SqFt
Key Details
Sold Price $925,000
Property Type Single Family Home
Sub Type Detached Single
Listing Status Sold
Purchase Type For Sale
Square Footage 2,216 sqft
Price per Sqft $417
MLS Listing ID 11909817
Sold Date 04/17/24
Style Colonial
Bedrooms 3
Full Baths 2
Half Baths 1
Year Built 1923
Annual Tax Amount $14,768
Tax Year 2022
Lot Dimensions 60 X 145.5
Property Description
Welcome to this terrific center-entry Colonial located in desirable northwest Evanston! This 3 bedroom, 2.1 bath home offers loads of space both inside and out. Beautiful architectural details throughout include hardwood floors, beautiful moldings, terrific floor plan with gracious rooms and great circular flow perfect for easy living. The spacious Living Room is centered on a lovely wood-burning fireplace and opens to a cozy Sunroom/Family Room flooded with natural light. Entertain with ease in the large formal Dining Room-sure to be the gathering spot for many celebrations. Thoughtfully designed, the Kitchen boasts granite countertops, S/S appliances and a breakfast bar complete with wine refrigerator and ample counter space. All overlooks the professionally landscaped gardens and opens to a beautiful deck and down to a patio. The large Primary suite includes a beautiful new bathroom with double vanities and walk-in closet. Two additional bedrooms, a hall bath and linen closet complete the 2nd floor. Upstairs to the 3rd floor is a terrific tree-top retreat which currently is used as an exercise room and home office but flexible to be an additional bedroom. The spacious, unfinished basement currently provides tons of storage and great laundry space. It can easily be finished with endless possibilities such as a recreation room, an additional bedroom & bathroom, a workshop, an exercise room, or so much more. Sitting on a large and fully fenced yard, including a 2-car garage with great storage, walking distance to Willard School, Central Street shops, restaurants and more makes this beautiful house the perfect home! MULTIPLE OFFERS RECEIVED- HIGHEST & BEST OFFERS DUE MONDAY, MARCH 25TH AT NOON.
Location
State IL
County Cook
Area Evanston
Rooms
Basement Full
Interior
Interior Features Hardwood Floors
Heating Steam, Radiator(s)
Cooling Central Air
Fireplaces Number 1
Fireplaces Type Wood Burning
Equipment Humidifier, CO Detectors, Ceiling Fan(s), Sump Pump
Fireplace Y
Appliance Range, Microwave, Dishwasher, Refrigerator, Washer, Dryer, Stainless Steel Appliance(s), Wine Refrigerator
Laundry Gas Dryer Hookup
Exterior
Exterior Feature Deck
Parking Features Detached
Garage Spaces 2.0
Community Features Park, Curbs, Sidewalks, Street Lights, Street Paved
Roof Type Asphalt
Building
Lot Description Fenced Yard
Sewer Public Sewer
Water Lake Michigan
New Construction false
Schools
Elementary Schools Willard Elementary School
Middle Schools Haven Middle School
High Schools Evanston Twp High School
School District 65 , 65, 202
Others
HOA Fee Include None
Ownership Fee Simple
Special Listing Condition List Broker Must Accompany
Read Less
Want to know what your home might be worth? Contact us for a FREE valuation!

Our team is ready to help you sell your home for the highest possible price ASAP

© 2024 Listings courtesy of MRED as distributed by MLS GRID. All Rights Reserved.
Bought with Julie Bird • Compass






