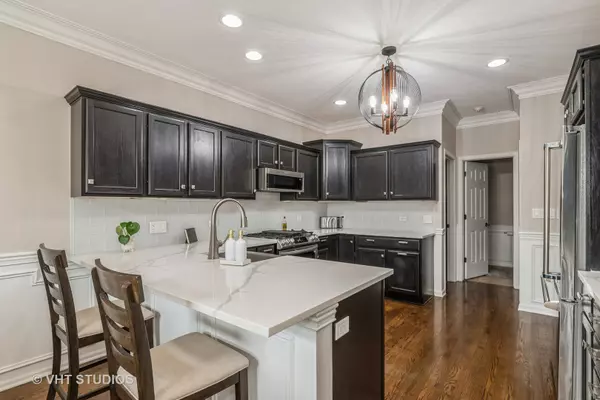$305,500
$310,000
1.5%For more information regarding the value of a property, please contact us for a free consultation.
1018 Inverness DR Antioch, IL 60002
2 Beds
2.5 Baths
1,599 SqFt
Key Details
Sold Price $305,500
Property Type Townhouse
Sub Type Townhouse-2 Story
Listing Status Sold
Purchase Type For Sale
Square Footage 1,599 sqft
Price per Sqft $191
MLS Listing ID 11988855
Sold Date 04/16/24
Bedrooms 2
Full Baths 2
Half Baths 1
HOA Fees $370/mo
Rental Info Yes
Year Built 2006
Annual Tax Amount $7,147
Tax Year 2022
Lot Dimensions 26X124X26X121
Property Description
Welcome to this STUNNING newly updated townhouse. Freshly painted neutral colors throughout with great natural light beaming in. This open floor plan has cathedral ceilings and a craftsman style fireplace with marble surrounding. New dark oak hardwood floors and white crown molding flow throughout the home. State of the art kitchen with quartz countertops, sub tiles, espresso cabinets and stainless-steel appliances. Modern light fixtures luminate the kitchen and dining room. New carpet in upstairs bedrooms. Primary bedroom ensuite with custom shower, double sinks and walk-in closet. Full basement with 9' ceiling with endless possibilities and plumbed for an extra bath. Enjoy relaxing and grilling on the oversized custom 20'x20' concrete patio! Beautiful view of the forest preserve from the patio. Floor Guard Epoxy coming soon for the garage floor. This home offers maintenance free living at its best!
Location
State IL
County Lake
Area Antioch
Rooms
Basement Full
Interior
Interior Features Vaulted/Cathedral Ceilings, Hardwood Floors, First Floor Laundry, Storage, Walk-In Closet(s)
Heating Natural Gas
Cooling Central Air
Fireplaces Number 1
Equipment Ceiling Fan(s), Water Heater-Gas
Fireplace Y
Appliance Range, Microwave, Dishwasher, High End Refrigerator, Washer, Dryer, Gas Cooktop, Gas Oven
Laundry In Unit
Exterior
Exterior Feature Patio
Parking Features Attached
Garage Spaces 2.0
Amenities Available Park
Roof Type Asphalt
Building
Lot Description None
Story 2
Sewer Public Sewer
Water Public
New Construction false
Schools
Elementary Schools Emmons Grade School
Middle Schools Emmons Grade School
School District 33 , 33, 117
Others
HOA Fee Include Insurance,Exterior Maintenance,Lawn Care,Snow Removal
Ownership Fee Simple w/ HO Assn.
Special Listing Condition None
Pets Allowed Cats OK, Dogs OK
Read Less
Want to know what your home might be worth? Contact us for a FREE valuation!

Our team is ready to help you sell your home for the highest possible price ASAP

© 2024 Listings courtesy of MRED as distributed by MLS GRID. All Rights Reserved.
Bought with Bryan Shaughnessy • Realty World Tiffany R.E.






