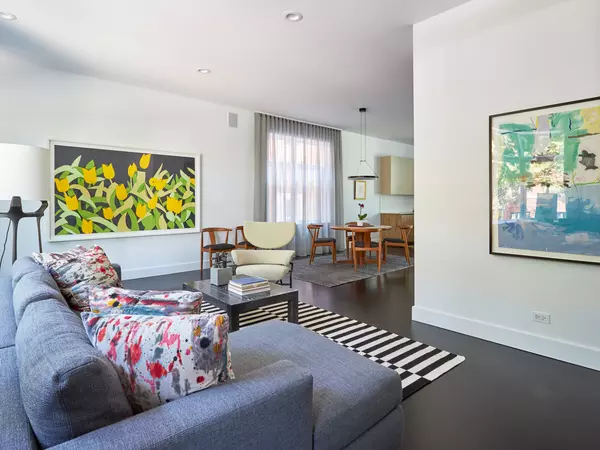$1,225,000
$1,199,000
2.2%For more information regarding the value of a property, please contact us for a free consultation.
2214 N Rockwell ST Chicago, IL 60647
4 Beds
3.5 Baths
3,000 SqFt
Key Details
Sold Price $1,225,000
Property Type Single Family Home
Sub Type Detached Single
Listing Status Sold
Purchase Type For Sale
Square Footage 3,000 sqft
Price per Sqft $408
MLS Listing ID 11975902
Sold Date 04/16/24
Bedrooms 4
Full Baths 3
Half Baths 1
Year Built 2007
Annual Tax Amount $13,589
Tax Year 2022
Lot Size 2,761 Sqft
Lot Dimensions 30X92
Property Description
Magazine-worthy design in this modern 3,000+sf single family home in Logan Square. 30' extra-wide lot offers a bright, open floor plan with 24' of interior width as well as an attached 2-car garage with a driveway parking pad for 2 cars. Gut-renovated in 2018 and additional improvements in 2021 and 2023, including brand new roof. Enjoy exciting architecture including high ceilings, cathedral ceilings on the 2nd floor, and 11' high ceilings in the lower level. Easy day-to-day living with a massive 22' x 17' living room with custom draperies on wall of windows and overlooking the quiet, tree-lined street - flows seamlessly into the dining, kitchen and family rooms. A European powder room with floating Antonio Lupi bath fixtures and cabinetry completes the first floor. The stunning chef's kitchen boasts an 8' quartz waterfall island, Ernestomeda cabinetry with quartz countertops, and top-of-the-line appliances including Gaggenau induction cooktop, Wolf convection oven, Miele dishwasher and SubZero refrigerator. The adjacent, open family room leads to a brand new 23' x 10' TimberTech sustainable wood deck and picturesque 30' x 15' professionally landscaped backyard, with a sleek metal lattice privacy panel, new flowers boxes with drip irrigation system, new railings, slate pavers and mature trees create a private zen oasis. The second level boasts 2 equally-sized bedrooms with a full bath, laundry closet, and a gracious primary suite with a totally remodeled primary bath and walk-in closet. The bright primary bath has 2 skylights, walk-in rain shower and a separate Kohler bath large enough for 2! Also enjoy new lighting and a custom wood double vanity handcrafted by Jason Lewis. The 12' x 8' primary walk-in closet feels more like a dressing room with a custom new Closet Works closet and modern pendant lighting. The lower level functions either as a 4th bedroom with a built-in murphy bed and a full bathroom, or as a huge recreation room. 11' high ceilings with cool, modern lighting only enhance this unique bonus space with direct access to the backyard. The attached garage has inclement weather-friendly epoxy flooring, a large workbench and lots of additional storage space. Other upgrades include UV protective coating on windows, new Hunter Douglas shades throughout, custom Closet Works closets, brand new Trane zoned HVAC and thermostat, new TimberTech fencing, and brand new roof. Enjoy the best of what Logan Square has to offer while you are steps to the California Blue Line, Goethe Elementary School playground, and the overwhelming choices of restaurants and shopping on Milwaukee Ave and nearby Bucktown.
Location
State IL
County Cook
Area Chi - Logan Square
Rooms
Basement Partial
Interior
Interior Features Vaulted/Cathedral Ceilings, Skylight(s), Hardwood Floors, Second Floor Laundry, Walk-In Closet(s)
Heating Natural Gas, Forced Air, Zoned
Cooling Central Air, Zoned
Equipment Humidifier, CO Detectors, Sump Pump
Fireplace N
Appliance Range, Dishwasher, High End Refrigerator, Washer, Dryer, Disposal, Stainless Steel Appliance(s), Cooktop, Built-In Oven, Range Hood
Laundry Gas Dryer Hookup, Laundry Closet
Exterior
Exterior Feature Deck
Parking Features Attached
Garage Spaces 2.0
Roof Type Asphalt
Building
Lot Description Fenced Yard, Landscaped, Outdoor Lighting
Sewer Public Sewer
Water Public
New Construction false
Schools
School District 299 , 299, 299
Others
HOA Fee Include None
Ownership Fee Simple
Special Listing Condition None
Read Less
Want to know what your home might be worth? Contact us for a FREE valuation!

Our team is ready to help you sell your home for the highest possible price ASAP

© 2024 Listings courtesy of MRED as distributed by MLS GRID. All Rights Reserved.
Bought with Lane Chesebro • Coldwell Banker Realty






