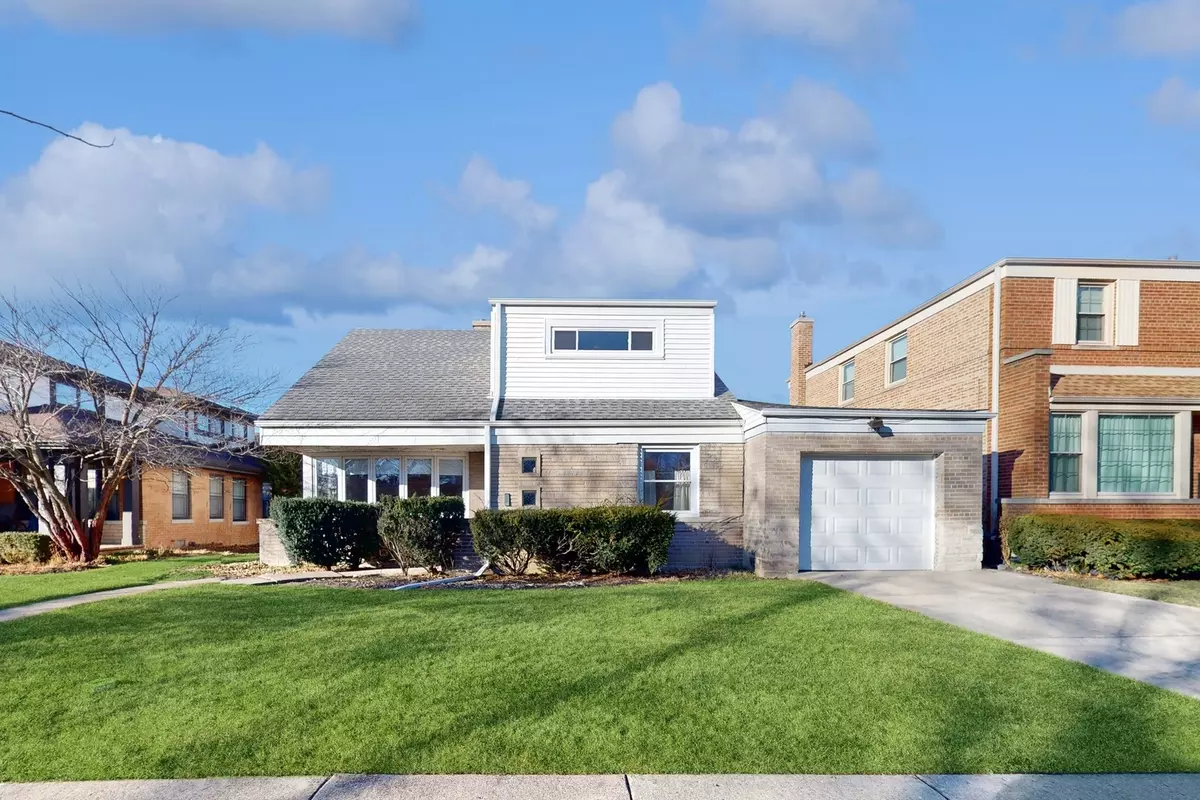$630,000
$650,000
3.1%For more information regarding the value of a property, please contact us for a free consultation.
8838 Central Park AVE Evanston, IL 60203
4 Beds
2.5 Baths
2,480 SqFt
Key Details
Sold Price $630,000
Property Type Single Family Home
Sub Type Detached Single
Listing Status Sold
Purchase Type For Sale
Square Footage 2,480 sqft
Price per Sqft $254
MLS Listing ID 11935303
Sold Date 04/12/24
Style Tri-Level
Bedrooms 4
Full Baths 2
Half Baths 1
Year Built 1955
Annual Tax Amount $5,640
Tax Year 2022
Lot Dimensions 55 X 177.1
Property Description
Welcome to your dream home in Skokie! This beautiful, tri-level suburban home sits on a huge double lot and offers a perfect blend of modern upgrades and classic charm. Stepping into the living room, your eyes are drawn to a large 5-pane bay window, allowing sunlight to pour into the room. Adjacent to the living room is the beautifully updated kitchen with sleek cabinets, a double-basin stainless steel sink, dual microwaves, and an eat-in area where you can enjoy your morning coffee while looking out the window. The seamless access between the kitchen, dining room, and den allows for the perfect space to entertain friends and family. There is an impressive stone gas-powered fireplace which stands prominently in the center of the den. The finished basement is ideal for a home office, workout room, or playroom, with direct access to the powder room and laundry area. The generously-sized, ground floor primary bedroom suite provides a perfect private sanctuary, offering a huge walk-in closet as well as an ensuite bathroom, with an oversized walk-in shower and dual sinks, and a separate doorway to the exterior. Walking up the stairs are three large bedrooms, generous closet space including a walk-in closet, and plenty of windows which invite sunlight and warmth into the rooms. Most of the interior rooms have received a fresh coat of paint throughout. Hardwood floors are a mix of beautifully refinished originals and brand new flooring. Two AC units/zones, built-in wireless security system, cable TV/Internet/fiber/satellite ready, and a brand new Bluetooth-enabled garage door. Enjoy the beautiful back yard while using the patio with a built-in gas grill line...perfect for entertaining and enjoying the outdoors. This home is conveniently located in close proximity to shops, schools, and parks. It's a rare opportunity to own a property that seamlessly combines classic charm with modern comforts in a prime location.
Location
State IL
County Cook
Area Evanston
Rooms
Basement Partial
Interior
Interior Features Hardwood Floors, First Floor Bedroom, Walk-In Closet(s), Granite Counters, Separate Dining Room
Heating Natural Gas
Cooling Central Air
Fireplaces Number 1
Fireplaces Type Wood Burning
Fireplace Y
Appliance Range, Microwave, Dishwasher, Refrigerator, Washer, Dryer, Disposal
Laundry In Unit
Exterior
Exterior Feature Deck, Porch
Parking Features Attached
Garage Spaces 1.0
Roof Type Asphalt
Building
Sewer Public Sewer
Water Public
New Construction false
Schools
Elementary Schools Walker Elementary School
Middle Schools Chute Middle School
High Schools Evanston Twp High School
School District 65 , 65, 202
Others
HOA Fee Include None
Ownership Fee Simple
Special Listing Condition None
Read Less
Want to know what your home might be worth? Contact us for a FREE valuation!

Our team is ready to help you sell your home for the highest possible price ASAP

© 2024 Listings courtesy of MRED as distributed by MLS GRID. All Rights Reserved.
Bought with Tiffeny Meyers • Redfin Corporation






