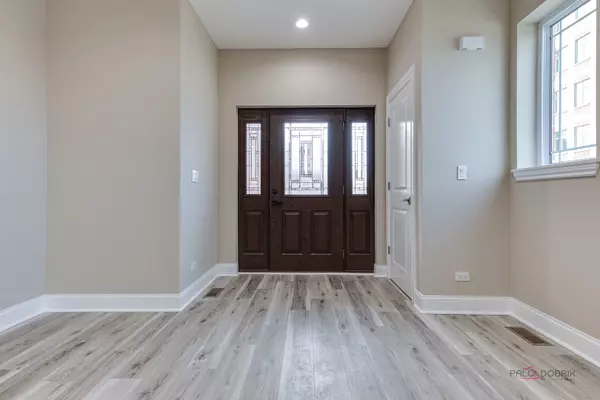$700,000
$729,800
4.1%For more information regarding the value of a property, please contact us for a free consultation.
84 Prairie CT Wheeling, IL 60090
3 Beds
3.5 Baths
3,740 SqFt
Key Details
Sold Price $700,000
Property Type Townhouse
Sub Type Townhouse-2 Story
Listing Status Sold
Purchase Type For Sale
Square Footage 3,740 sqft
Price per Sqft $187
Subdivision Prairie Park At Wheeling
MLS Listing ID 11989295
Sold Date 04/08/24
Bedrooms 3
Full Baths 3
Half Baths 1
HOA Fees $379/mo
Rental Info Yes
Year Built 2023
Tax Year 2022
Lot Dimensions 0.05
Property Description
Welcome to "Prairie Park at Wheeling", where modern luxury meets convenience in the sought-after intersection of Wheeling and Northbrook. This newly built end unit townhome offers contemporary living with an open layout flooded with natural light. More then $150K in upgrades. Enjoy privacy with no neighbors in sight and views of lush open space with wildflowers. The chef's kitchen boasts a large island, 42" white cabinets, and stylish quartz features. Enhanced luxury vinyl plank flooring connects the entire house, including a living room with a focal point- a stunning white stone fireplace, perfect for cozy gatherings. The finished basement with a full bathroom is ideal for entertaining. The first floor features a private owner's master suite with a spacious walk-in closet and deluxe bath. Designer touches include brushed nickel finishes and an elegant wrought-iron stairway. Recessed lights in each room. The 2nd floor offers a loft and two bedrooms, plus a surprising bonus room/ playroom/office. Prairie Park is not just a community; it's a lifestyle, with a clubhouse, heated pool, dry sauna, workout room, party room with full kitchen, fireplace lounge, and huge patio to enjoy the incredible views Prairie Park has to offer! Embrace luxury, convenience, and natural beauty in your new home. Close to highways, shopping, and restaurants.
Location
State IL
County Cook
Area Wheeling
Rooms
Basement Full, English
Interior
Interior Features Vaulted/Cathedral Ceilings, Wood Laminate Floors, First Floor Bedroom, First Floor Laundry, First Floor Full Bath, Storage, Built-in Features, Walk-In Closet(s), Ceiling - 10 Foot, Open Floorplan
Heating Natural Gas, Forced Air
Cooling Central Air
Fireplaces Number 1
Fireplaces Type Gas Starter
Equipment Water-Softener Owned, Fire Sprinklers, CO Detectors, Sump Pump, Electronic Air Filters, Water Heater-Gas
Fireplace Y
Appliance Double Oven, Microwave, Dishwasher, High End Refrigerator, Washer, Dryer, Disposal, Stainless Steel Appliance(s), Cooktop, Built-In Oven, Range Hood, Water Softener, Water Softener Owned, Electric Cooktop, ENERGY STAR Qualified Appliances, Electric Oven
Laundry Gas Dryer Hookup, In Unit, Laundry Closet
Exterior
Exterior Feature Balcony, Deck, Storms/Screens, End Unit
Parking Features Attached
Garage Spaces 2.0
Amenities Available Bike Room/Bike Trails, Exercise Room, Storage, Health Club, On Site Manager/Engineer, Party Room, Indoor Pool, Sauna, Clubhouse
Roof Type Asphalt
Building
Lot Description Common Grounds, Corner Lot, Nature Preserve Adjacent, Pond(s), Stream(s)
Story 2
Sewer Public Sewer
Water Lake Michigan, Public
New Construction false
Schools
School District 21 , 21, 214
Others
HOA Fee Include Parking,Insurance,Clubhouse,Exercise Facilities,Pool,Exterior Maintenance,Lawn Care,Scavenger,Snow Removal
Ownership Fee Simple w/ HO Assn.
Special Listing Condition None
Pets Allowed Cats OK, Dogs OK, Number Limit
Read Less
Want to know what your home might be worth? Contact us for a FREE valuation!

Our team is ready to help you sell your home for the highest possible price ASAP

© 2024 Listings courtesy of MRED as distributed by MLS GRID. All Rights Reserved.
Bought with William Becker • Compass






