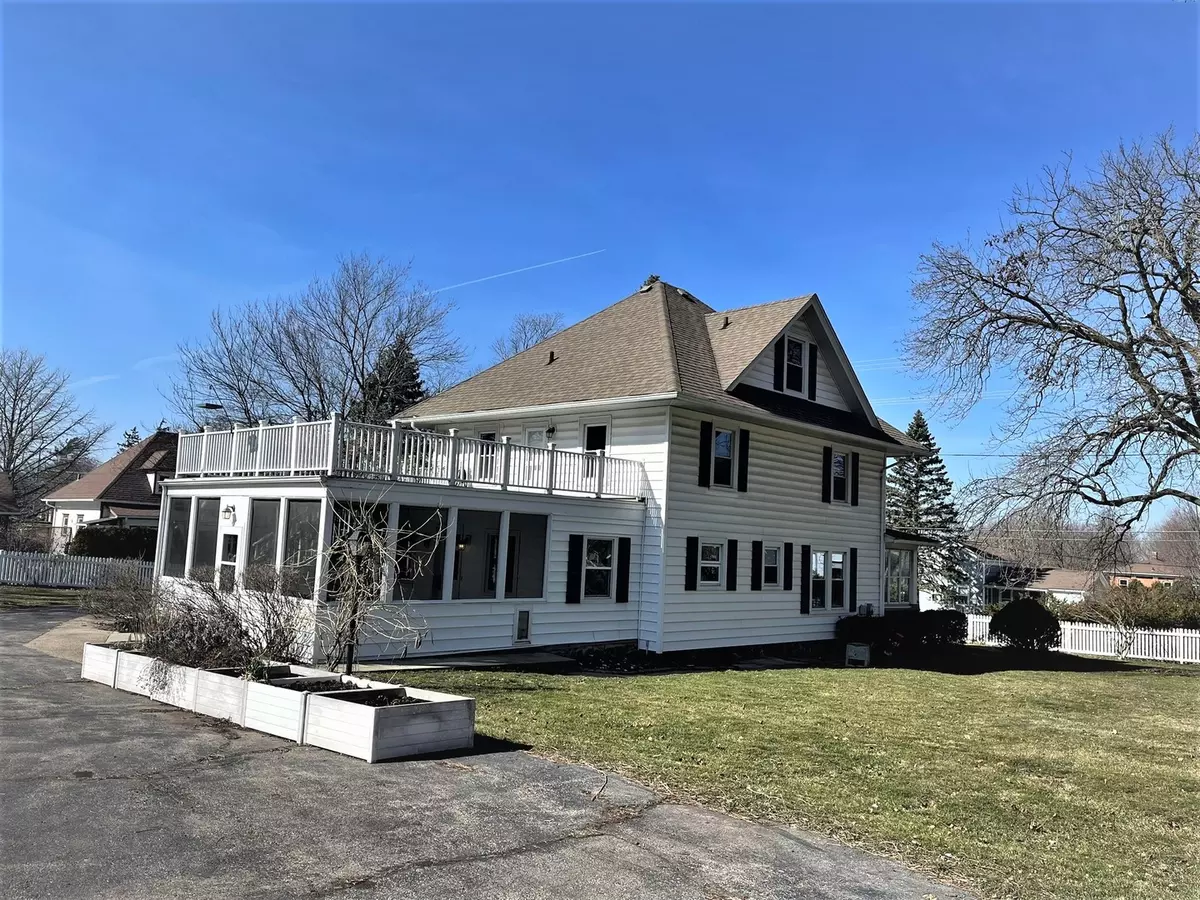$314,900
$314,900
For more information regarding the value of a property, please contact us for a free consultation.
423 W Grant HWY Marengo, IL 60152
3 Beds
2 Baths
2,500 SqFt
Key Details
Sold Price $314,900
Property Type Single Family Home
Sub Type Detached Single
Listing Status Sold
Purchase Type For Sale
Square Footage 2,500 sqft
Price per Sqft $125
MLS Listing ID 11995702
Sold Date 03/28/24
Style Victorian
Bedrooms 3
Full Baths 2
Annual Tax Amount $8,014
Tax Year 2022
Lot Size 0.810 Acres
Lot Dimensions 211X148X135X115
Property Description
Old world charm with all the modern amenities. This home has it all. At approximately 2500 Sq. Ft. there is room and privacy for everyone. Let's start with the almost 1 acre lot (vegetable gardens/flower gardens/herb gardens, and sooooo much room for parking) that's right, there is a 3 car garage. How about a huge screened front porch and a screened back patio, there is also a large deck on the second level. That's just the outside space..... The home has refinished hardwood floors, just painted, all new light fixtures, an amazing living/dining room combo, new carpet on stairs. Possible 4th bedroom on the 1st floor (could also be a den or office),the possibilities are endless. Check out the leaded glass windows.. Updated kitchen with maple cabinets, some new appliances, under-cabinet lights, and new laminate floors, the separate eating area can accommodate a large family or lots of friends. 2 updated full baths, second floor bath has separate walk-in shower. The spacious rooms offer the charm that can only be found in this older, well kept Victorian. Notice the original wood trim and 2 panel doors. The roof is appx 15 yrs old, the windows appx 12 yrs old, new hot water heater. For extra storage there is a full basement and an 800 sq ft attic. Make this home yours and enjoy the summer in style.
Location
State IL
County Mchenry
Area Harmony / Marengo
Rooms
Basement Full
Interior
Interior Features Hardwood Floors, Wood Laminate Floors, Dining Combo
Heating Natural Gas, Forced Air
Cooling Central Air
Fireplace N
Appliance Range, Microwave, Dishwasher, Refrigerator, Washer, Dryer
Exterior
Exterior Feature Balcony, Porch Screened, Storms/Screens
Parking Features Detached
Garage Spaces 3.0
Roof Type Asphalt
Building
Lot Description Fenced Yard
Sewer Public Sewer
Water Public
New Construction false
Schools
Elementary Schools Locust Elementary School
Middle Schools Marengo Community Middle School
High Schools Marengo High School
School District 165 , 165, 154
Others
HOA Fee Include None
Ownership Fee Simple
Special Listing Condition None
Read Less
Want to know what your home might be worth? Contact us for a FREE valuation!

Our team is ready to help you sell your home for the highest possible price ASAP

© 2024 Listings courtesy of MRED as distributed by MLS GRID. All Rights Reserved.
Bought with Dennis Drake • Century 21 Integra






