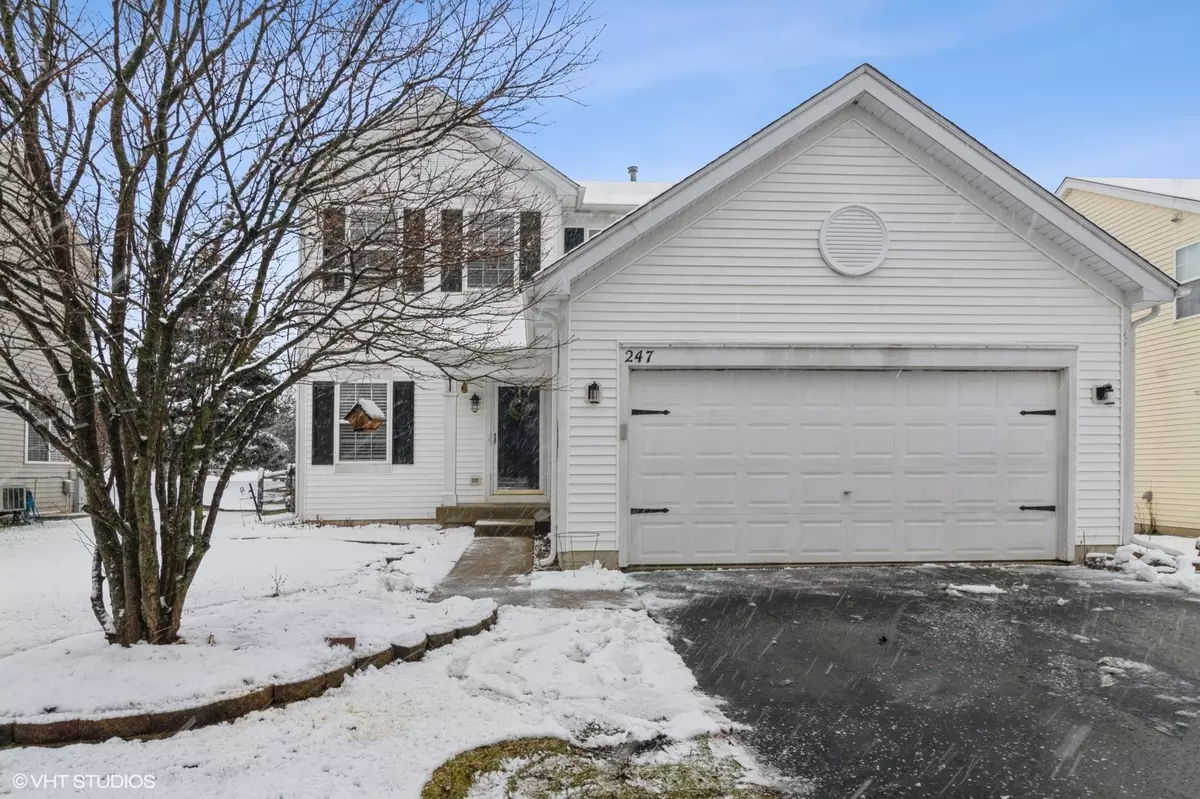$376,000
$350,000
7.4%For more information regarding the value of a property, please contact us for a free consultation.
247 Aspen CIR Gilberts, IL 60136
3 Beds
2.5 Baths
2,358 SqFt
Key Details
Sold Price $376,000
Property Type Single Family Home
Sub Type Detached Single
Listing Status Sold
Purchase Type For Sale
Square Footage 2,358 sqft
Price per Sqft $159
Subdivision Timber Trails
MLS Listing ID 11958417
Sold Date 03/08/24
Style Traditional
Bedrooms 3
Full Baths 2
Half Baths 1
HOA Fees $35/mo
Year Built 2002
Annual Tax Amount $6,157
Tax Year 2022
Property Description
Stunning! Location ~ Check! Updated Kitchen & Baths ~ Check! Finished Basement ~ Check! This home has it all! Freshly painted front door & shutters welcome you in to this Timber Trails home ~ Newer lighting throughout home & no-scratch engineered hardwood flooring throughout first floor ~ 1st floor office/den/flex room open to the main living area ~ Light & bright living room open to the UPDATED KITCHEN with custom slow-close cabinetry & quartz countertops ~ A large pantry with pull-out drawers, spice rack cabinet, trim & butcher block island/breakfast bar will invite you to cook a feast ~ Stainless steel appliances including range hood & built-in microwave and ceramic farmhouse sink ~ Laundry room & powder room updated with ceramic tile flooring, shelving & new light fixtures ~ 2nd floor features a spa-like master suite with newly outfitted walk-in closet & gorgeous ensuite bath with huge glass-tiled shower, dual vanities & new HEATED flooring ~ Finished basement with family room, vinyl plank tile flooring & storage room with built-in shelving ~ Crabapple Tree-lined fenced yard with stamped concrete patio and playset ~ Newer roof, doors & light fixtures replaced throughout, finished walk-in (2023) ~ Home close to parks, walking trails & highway too! It's a MUST SEE!!
Location
State IL
County Kane
Area Gilberts
Rooms
Basement Full
Interior
Interior Features Vaulted/Cathedral Ceilings, First Floor Laundry, Built-in Features, Walk-In Closet(s)
Heating Natural Gas, Forced Air
Cooling Central Air
Equipment TV-Dish, CO Detectors, Sump Pump
Fireplace N
Appliance Range, Microwave, Dishwasher, Refrigerator, Washer, Dryer, Disposal, Stainless Steel Appliance(s), Range Hood
Exterior
Exterior Feature Stamped Concrete Patio, Storms/Screens
Parking Features Attached
Garage Spaces 2.0
Community Features Park, Curbs, Sidewalks, Street Lights, Street Paved
Roof Type Asphalt
Building
Lot Description Fenced Yard, Landscaped, Mature Trees
Sewer Public Sewer
Water Public
New Construction false
Schools
High Schools Hampshire High School
School District 300 , 300, 300
Others
HOA Fee Include Insurance,Other
Ownership Fee Simple w/ HO Assn.
Special Listing Condition None
Read Less
Want to know what your home might be worth? Contact us for a FREE valuation!

Our team is ready to help you sell your home for the highest possible price ASAP

© 2024 Listings courtesy of MRED as distributed by MLS GRID. All Rights Reserved.
Bought with Oleg Baliuk • KOMAR


