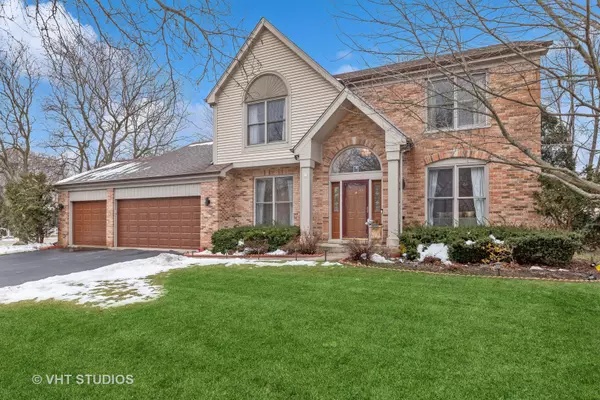$521,000
$485,000
7.4%For more information regarding the value of a property, please contact us for a free consultation.
2 Salford CT Algonquin, IL 60102
4 Beds
3 Baths
2,563 SqFt
Key Details
Sold Price $521,000
Property Type Single Family Home
Sub Type Detached Single
Listing Status Sold
Purchase Type For Sale
Square Footage 2,563 sqft
Price per Sqft $203
Subdivision Arbor Hills
MLS Listing ID 11969980
Sold Date 03/01/24
Style Colonial
Bedrooms 4
Full Baths 2
Half Baths 2
HOA Fees $6/ann
Year Built 1996
Annual Tax Amount $9,493
Tax Year 2022
Lot Size 0.407 Acres
Lot Dimensions 102 X 202 X 92 X 139
Property Description
Expect to be impressed! Looking for SPACE and an awesome location in Algonquin? This home is located on a spacious piece of property and a cul de sac. This fabulous home in located in the wonderful Arbor Hills Subdivision. Enter into the light and bright entrance into the perfect layout. The warm and welcoming family room is highlighted by a classic stone fireplace, overlooking the extra large deck and backyard. Enter the chef inspired eat-in kitchen with multiple prepping areas, high end appliances, a bonus wine fridge and endless storage options. This combination is the perfect space for entertaining family and friends. Beaming hardwood floors are carried throughout the first floor, with a desirable first floor office WITH a (double-sided) fireplace. Two additional spaces to dine in or an opportunity to make another first floor office! An enormous laundry room, finishes off the first floor space, leading out into the desirable three car garage. Upstairs find an enormous primary en-suite, with two closets and a luxury bathroom including a soaking tub for relaxation. Three additional oversized bedrooms and a second bathroom finish off the space. On the lowest level, find an entertaining kitchenette and 1/2 bath with ample storage hidden among the basement with not one but two huge crawls spaces. (VERY well hidden!). Pride of ownership shown throughout the home. Conveniently located to take advantage of the quaint and charming downtown Algonquin and the Fox River. What more could you want from YOUR new home?
Location
State IL
County Mc Henry
Area Algonquin
Rooms
Basement Partial
Interior
Interior Features Vaulted/Cathedral Ceilings, Hardwood Floors, Walk-In Closet(s)
Heating Natural Gas, Forced Air
Cooling Central Air
Fireplaces Number 1
Fireplaces Type Double Sided, Attached Fireplace Doors/Screen, Gas Log
Equipment Water-Softener Owned, TV-Cable, Ceiling Fan(s), Sump Pump, Sprinkler-Lawn, Air Purifier, Backup Sump Pump;, Radon Mitigation System
Fireplace Y
Appliance Range, Microwave, Dishwasher, Refrigerator, Bar Fridge, Washer, Dryer, Disposal, Wine Refrigerator
Laundry Gas Dryer Hookup
Exterior
Exterior Feature Deck, Outdoor Grill
Parking Features Attached
Garage Spaces 3.0
Community Features Curbs, Sidewalks, Street Lights, Street Paved
Roof Type Asphalt
Building
Lot Description Corner Lot, Cul-De-Sac, Irregular Lot, Landscaped, Wooded
Sewer Public Sewer, Sewer-Storm
Water Public
New Construction false
Schools
Elementary Schools Lincoln Prairie Elementary Schoo
Middle Schools Westfield Community School
High Schools H D Jacobs High School
School District 300 , 300, 300
Others
HOA Fee Include Insurance
Ownership Fee Simple w/ HO Assn.
Special Listing Condition Home Warranty
Read Less
Want to know what your home might be worth? Contact us for a FREE valuation!

Our team is ready to help you sell your home for the highest possible price ASAP

© 2024 Listings courtesy of MRED as distributed by MLS GRID. All Rights Reserved.
Bought with Joseph DeFrancesco • Dapper Crown






