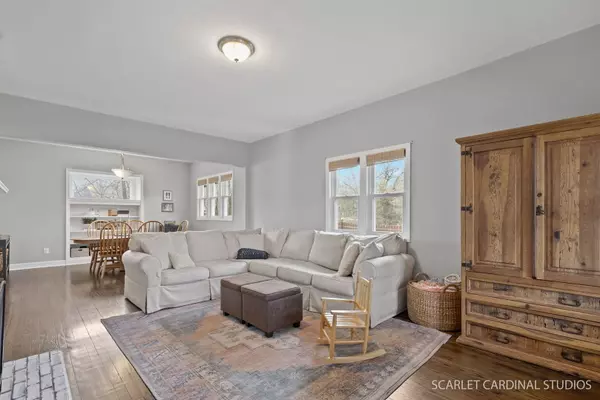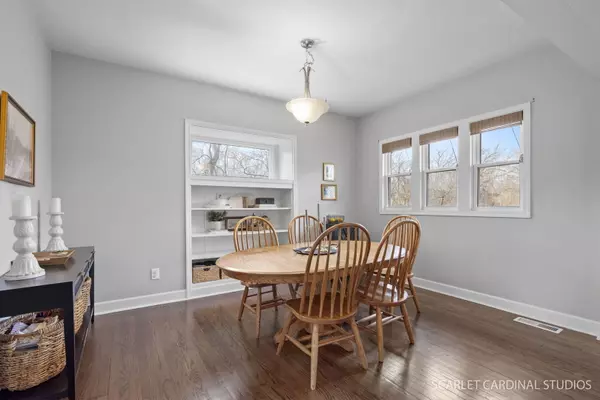$386,000
$349,900
10.3%For more information regarding the value of a property, please contact us for a free consultation.
34 S Lake DR West Chicago, IL 60185
3 Beds
2 Baths
1,500 SqFt
Key Details
Sold Price $386,000
Property Type Single Family Home
Sub Type Detached Single
Listing Status Sold
Purchase Type For Sale
Square Footage 1,500 sqft
Price per Sqft $257
Subdivision Highlake
MLS Listing ID 11962550
Sold Date 02/28/24
Style Bungalow
Bedrooms 3
Full Baths 2
Year Built 1914
Annual Tax Amount $7,453
Tax Year 2022
Lot Size 0.557 Acres
Lot Dimensions 24276
Property Description
Experience timeless elegance in this FULLY REHABBED 3 bed, 2 bath bungalow in High Lake. This historic gem has been meticulously renovated inside and out. As you step inside, you're greeted by the warmth of a vintage home with the hardwood floors, high ceilings, detailed woodwork, built-in shelving and a warm brick fireplace. The new kitchen boasts granite countertops and brand new appliances. The master bedroom is a retreat with a tastefully renovated en-suite bathroom, complete with a walk-in shower and spacious closet. Two additional bedrooms and a full bath on the main floor provide ample space for family and guest. Outside, enjoy a vast half acre+ fence-in backyard with scenic views of High Lake and easy access to the Prairie Path. Other recent upgrades include new windows, water heater, sump pump, well pump, washer and dryer and paint. This move-in ready home seamlessly blends history with modern living. Nestled between West Chicago and Winfield, this is your opportunity to own a piece of High Lake's rich heritage. Schedule a viewing today and make this historic bungalow your own.
Location
State IL
County Du Page
Area West Chicago
Rooms
Basement Partial
Interior
Interior Features First Floor Bedroom, Second Floor Laundry, First Floor Full Bath, Walk-In Closet(s)
Heating Natural Gas, Forced Air
Cooling Central Air
Fireplaces Number 1
Fireplaces Type Wood Burning
Fireplace Y
Appliance Range, Microwave, Dishwasher, Refrigerator, Washer, Dryer, Stainless Steel Appliance(s)
Exterior
Parking Features Detached
Garage Spaces 2.0
Building
Lot Description Wooded
Sewer Septic-Private
Water Shared Well
New Construction false
Schools
Elementary Schools Indian Knoll Elementary School
Middle Schools Leman Middle School
High Schools Community High School
School District 33 , 33, 94
Others
HOA Fee Include None
Ownership Fee Simple
Special Listing Condition None
Read Less
Want to know what your home might be worth? Contact us for a FREE valuation!

Our team is ready to help you sell your home for the highest possible price ASAP

© 2024 Listings courtesy of MRED as distributed by MLS GRID. All Rights Reserved.
Bought with Stacey Harvey • Compass






