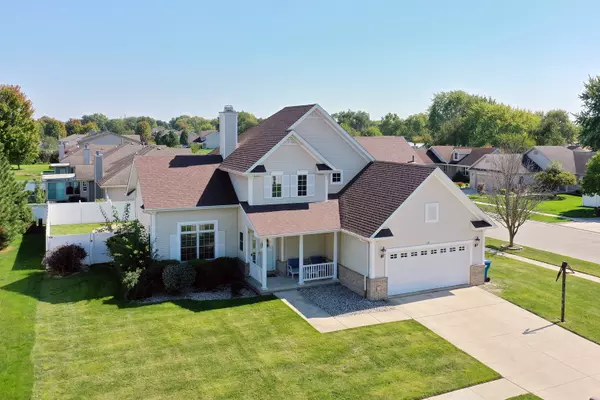$335,000
$340,000
1.5%For more information regarding the value of a property, please contact us for a free consultation.
850 N Edgemere DR Bourbonnais, IL 60914
5 Beds
3.5 Baths
2,030 SqFt
Key Details
Sold Price $335,000
Property Type Single Family Home
Sub Type Detached Single
Listing Status Sold
Purchase Type For Sale
Square Footage 2,030 sqft
Price per Sqft $165
MLS Listing ID 11896383
Sold Date 02/20/24
Bedrooms 5
Full Baths 3
Half Baths 1
Year Built 2001
Tax Year 2022
Lot Size 0.279 Acres
Lot Dimensions 91.51X132.31X91.5X133.6
Property Description
Here's your second chance.. last buyers were unable to sell their home, so we're back on the market. Welcome to this stunning 5-bedroom, 3.5-bath home with a full finished basement and an inviting inground pool. This residence offers the perfect blend of comfort and entertainment. Abundance of natural light flows through the living room complete with fireplace to cozy up to. Kitchen features plenty of cabinetry and counter space with a breakfast bar and pantry closet. The main floor boasts a master suite with a walk-in closet, double sinks, a separate shower, and whirlpool tub. Full finished basement family room, wet bar, full bath and 5th bedroom. All bedrooms are nicer sized and some with oversized, walk-in closets. Loft is a great place for an office or play area. Fenced in backyard features a gorgeous inground pool, brick paver patio, and deck perfect for outdoor fun and relaxation. Situated on a corner lot, this home provides ample space and a sense of openness. The 2.5-car attached garage adds convenience and storage space. With its impressive features and thoughtful design, this home offers a remarkable living experience. Don't miss your chance to make it yours. Contact us today for a private showing and embrace the lifestyle this exceptional residence has to offer. Roof 2019, AC appx 2020
Location
State IL
County Kankakee
Area Bourbonnais
Zoning SINGL
Rooms
Basement Full
Interior
Interior Features Vaulted/Cathedral Ceilings, Bar-Wet, Hardwood Floors, First Floor Bedroom, First Floor Laundry, First Floor Full Bath, Walk-In Closet(s)
Heating Natural Gas, Forced Air
Cooling Central Air
Fireplaces Number 1
Fireplaces Type Gas Log
Equipment Ceiling Fan(s), Sump Pump, Sprinkler-Lawn
Fireplace Y
Appliance Range, Microwave, Dishwasher, Refrigerator, Washer, Dryer, Disposal
Exterior
Exterior Feature Deck, Porch, Brick Paver Patio, In Ground Pool, Storms/Screens
Parking Features Attached
Garage Spaces 2.5
Community Features Park, Sidewalks
Roof Type Asphalt
Building
Lot Description Corner Lot, Fenced Yard, Landscaped
Sewer Public Sewer
Water Public
New Construction false
Schools
School District 53 , 53, 307
Others
HOA Fee Include None
Ownership Fee Simple
Special Listing Condition None
Read Less
Want to know what your home might be worth? Contact us for a FREE valuation!

Our team is ready to help you sell your home for the highest possible price ASAP

© 2024 Listings courtesy of MRED as distributed by MLS GRID. All Rights Reserved.
Bought with Kelly Winterroth • McColly Bennett Real Estate






