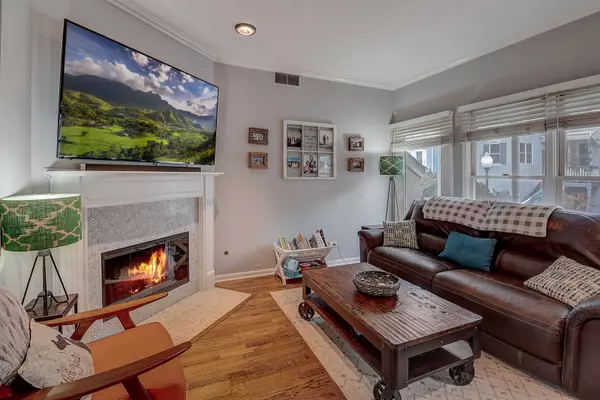$525,000
$539,900
2.8%For more information regarding the value of a property, please contact us for a free consultation.
1800 W Diversey Pkwy #K Chicago, IL 60614
3 Beds
2.5 Baths
1,782 SqFt
Key Details
Sold Price $525,000
Property Type Single Family Home
Sub Type Detached Single
Listing Status Sold
Purchase Type For Sale
Square Footage 1,782 sqft
Price per Sqft $294
Subdivision Picardy Place
MLS Listing ID 11951338
Sold Date 02/20/24
Bedrooms 3
Full Baths 2
Half Baths 1
HOA Fees $210/mo
Year Built 1995
Annual Tax Amount $9,666
Tax Year 2022
Lot Size 1,485 Sqft
Lot Dimensions 1485
Property Description
Start the New Year off right! Welcome to 1800 W. Diversey Pkwy! This single family home situated in a friendly gated community does not disappoint. This light and bright home boasts newly sanded and stained hardwood floors, freshly painted kitchen cabinets, new shed, recently painted and new flooring in basement and recently added 3rd bedroom in the basement perfect for guests. Welcome Home! Community hosts several activities including block parties, movie nights, holiday walks, and other events for kids and families.
Location
State IL
County Cook
Area Chi - North Center
Rooms
Basement Full
Interior
Interior Features Vaulted/Cathedral Ceilings, Hardwood Floors, Wood Laminate Floors
Heating Natural Gas, Forced Air
Cooling Central Air
Fireplaces Number 1
Fireplaces Type Gas Log, Gas Starter
Equipment Security System, Ceiling Fan(s), Backup Sump Pump;
Fireplace Y
Appliance Range, Microwave, Dishwasher, Refrigerator, Washer, Dryer, Disposal, Stainless Steel Appliance(s), Range Hood
Laundry Gas Dryer Hookup, Electric Dryer Hookup, In Unit
Exterior
Exterior Feature Deck, Porch, Dog Run
Garage Attached
Garage Spaces 1.0
Community Features Curbs, Gated, Sidewalks, Street Lights, Street Paved
Building
Sewer Public Sewer
Water Public
New Construction false
Schools
Elementary Schools Burley Elementary School
Middle Schools Burley Elementary School
High Schools Lake View High School
School District 299 , 299, 299
Others
HOA Fee Include Water,Lawn Care,Snow Removal,Other
Ownership Fee Simple w/ HO Assn.
Special Listing Condition None
Read Less
Want to know what your home might be worth? Contact us for a FREE valuation!

Our team is ready to help you sell your home for the highest possible price ASAP

© 2024 Listings courtesy of MRED as distributed by MLS GRID. All Rights Reserved.
Bought with Danny Lewis • Dream Town Real Estate






