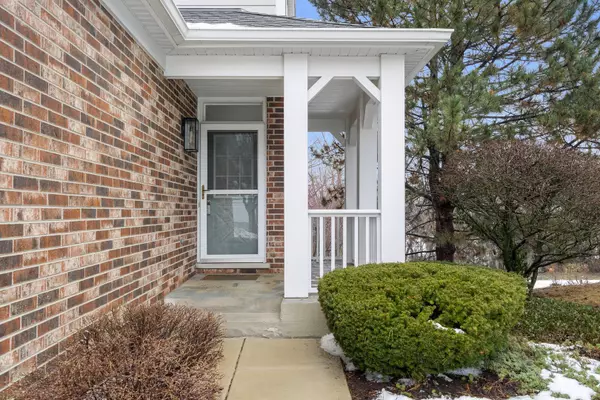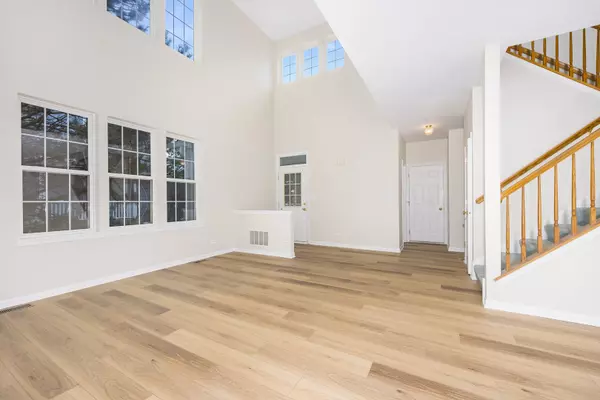$425,000
$425,000
For more information regarding the value of a property, please contact us for a free consultation.
61 Woodview DR Glen Ellyn, IL 60137
2 Beds
3.5 Baths
1,779 SqFt
Key Details
Sold Price $425,000
Property Type Condo
Sub Type Condo
Listing Status Sold
Purchase Type For Sale
Square Footage 1,779 sqft
Price per Sqft $238
Subdivision Baker Hill
MLS Listing ID 11952559
Sold Date 02/16/24
Bedrooms 2
Full Baths 3
Half Baths 1
HOA Fees $399/mo
Rental Info Yes
Year Built 1999
Annual Tax Amount $6,158
Tax Year 2022
Lot Dimensions COMMON
Property Description
The townhome you have been waiting for! This 2 bedroom 3.1 bath unit is perfectly located in the subdivision, backing to an abundance of green space . The first floor features an eat-in kitchen which opens directly into the family room and the large living and dining rooms offer all the space you need to entertain. The second floor has a master bedroom with ensuite bath and walk-in closet, a large second bedroom, another full bath and a multifunctional loft overlooking the main level. The huge finished basement is bright and cheery and provides yet more living space with a rec room with gas fireplace, lots of storage, a work room and a 3rd full bath. This end unit has windows on three sides, providing lots of natural light. Easy access to shopping, expressways and parks. Roof and engineered wood siding approximately 5 years.
Location
State IL
County Du Page
Area Glen Ellyn
Rooms
Basement Full, Walkout
Interior
Interior Features Vaulted/Cathedral Ceilings, Bar-Wet, Wood Laminate Floors, First Floor Laundry, Laundry Hook-Up in Unit, Storage
Heating Natural Gas, Forced Air
Cooling Central Air
Fireplaces Number 1
Fireplaces Type Heatilator
Fireplace Y
Appliance Range, Microwave, Dishwasher, Refrigerator, Bar Fridge, Washer, Dryer, Disposal
Laundry Gas Dryer Hookup, In Unit
Exterior
Exterior Feature Deck, Patio
Parking Features Attached
Garage Spaces 2.0
Roof Type Asphalt
Building
Story 2
Sewer Public Sewer
Water Lake Michigan
New Construction false
Schools
Elementary Schools Westfield Elementary School
Middle Schools Glen Crest Middle School
High Schools Glenbard South High School
School District 89 , 89, 87
Others
HOA Fee Include Insurance,Exterior Maintenance,Lawn Care,Snow Removal
Ownership Condo
Special Listing Condition None
Pets Allowed Cats OK, Dogs OK
Read Less
Want to know what your home might be worth? Contact us for a FREE valuation!

Our team is ready to help you sell your home for the highest possible price ASAP

© 2025 Listings courtesy of MRED as distributed by MLS GRID. All Rights Reserved.
Bought with Pearl Glorioso • Berkshire Hathaway HomeServices Chicago





