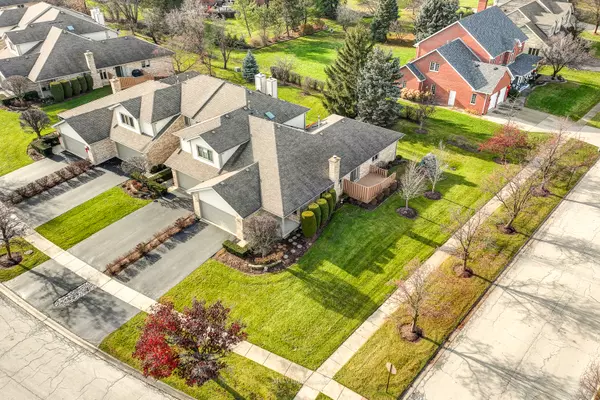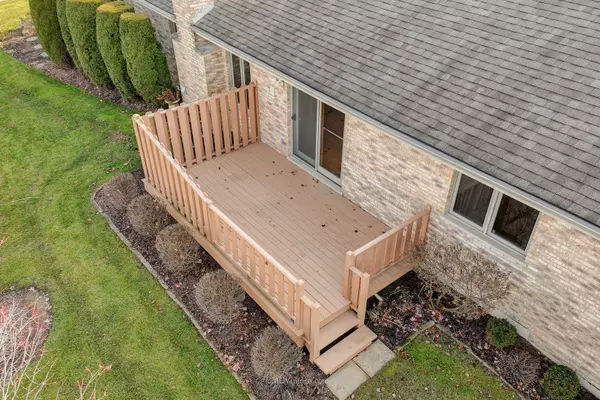$435,000
$458,000
5.0%For more information regarding the value of a property, please contact us for a free consultation.
1366 Baileys Crossing DR Lemont, IL 60439
4 Beds
3 Baths
1,674 SqFt
Key Details
Sold Price $435,000
Property Type Townhouse
Sub Type Townhouse-Ranch
Listing Status Sold
Purchase Type For Sale
Square Footage 1,674 sqft
Price per Sqft $259
Subdivision Baileys Crossing
MLS Listing ID 11943076
Sold Date 02/16/24
Bedrooms 4
Full Baths 3
HOA Fees $240/mo
Rental Info No
Year Built 1997
Annual Tax Amount $5,226
Tax Year 2022
Lot Dimensions 41X83
Property Description
Beautiful, brick END-UNIT RANCH townhome is nestled on a quiet, low-traffic street in intimate Baileys Crossing subdivision. PRIME corner lot is professionally landscaped. This IMMACULATE, spacious home boasts 4 bedrooms (2 in basement), 3 full bathrooms, and a FULL FINISHED LOOK-OUT BASEMENT IDEAL FOR RELATED LIVING. Highly functional floor plan with beautiful, neutral decor and hardwood floors throughout the main level. Welcoming foyer flows into the impressive living room with soaring vaulted ceilings with a wood beam and a cozy, gas-log fireplace. Great sized dining room for casual or formal entertaining. Large eat-in kitchen features an abundance of oak cabinetry, stainless-steel appliances and granite countertops/backsplash. Expansive primary suite boasts a trey ceiling and a sizeable walk-in closet. Luxurious, refreshed spa-like private bath with sleek newer tile work features a relaxing soaking tub, a separate roll-in shower and an oversized vanity with granite. Spacious second bedroom with a walk-in closet. Large laundry room with access to the basement has a utility sink and beautiful 42" cabinetry. Incredible, full finished LOOK-OUT basement PERFECT FOR RELATED LIVING or entertaining features a FULL 2nd KITCHEN, large family room area, full bathroom, an additional bonus/game room and 2 comfortable bedrooms. Access to the basement from the laundry room for true separation of living spaces. Large wood deck overlooks the lush side yard. 2 car attached garage with epoxy floors. NEWER FURNACE AND A/C (2023), roof and gutters (approx. 6 years old). Prime location near shopping, dining, vibrant downtown Lemont, golf courses, parks and easy expressway access. Don't miss out on this exceptional home.
Location
State IL
County Cook
Area Lemont
Rooms
Basement Full
Interior
Interior Features Vaulted/Cathedral Ceilings, Skylight(s), Hardwood Floors, First Floor Bedroom, In-Law Arrangement, First Floor Laundry, First Floor Full Bath, Storage, Walk-In Closet(s)
Heating Natural Gas, Forced Air
Cooling Central Air
Fireplaces Number 1
Fireplaces Type Gas Log, Gas Starter
Equipment Security System, Intercom, CO Detectors, Ceiling Fan(s), Sump Pump
Fireplace Y
Appliance Range, Microwave, Dishwasher, Refrigerator, Washer, Dryer, Disposal, Stainless Steel Appliance(s)
Exterior
Exterior Feature Deck, End Unit
Parking Features Attached
Garage Spaces 2.0
Building
Lot Description Corner Lot
Story 1
Sewer Public Sewer
Water Public
New Construction false
Schools
School District 113A , 113A, 210
Others
HOA Fee Include Insurance,Exterior Maintenance,Lawn Care,Snow Removal
Ownership Fee Simple w/ HO Assn.
Special Listing Condition None
Pets Allowed Cats OK, Dogs OK
Read Less
Want to know what your home might be worth? Contact us for a FREE valuation!

Our team is ready to help you sell your home for the highest possible price ASAP

© 2024 Listings courtesy of MRED as distributed by MLS GRID. All Rights Reserved.
Bought with Christine Wilczek • Realty Executives Elite






