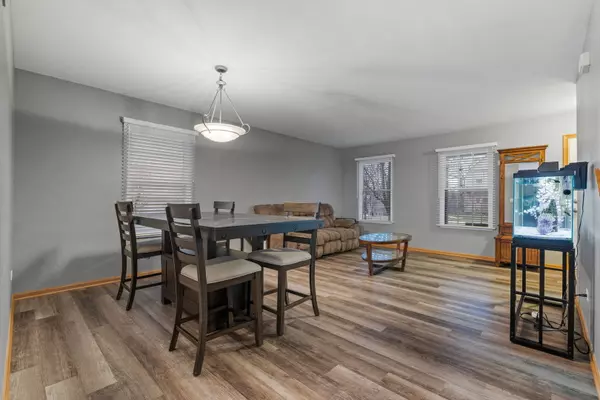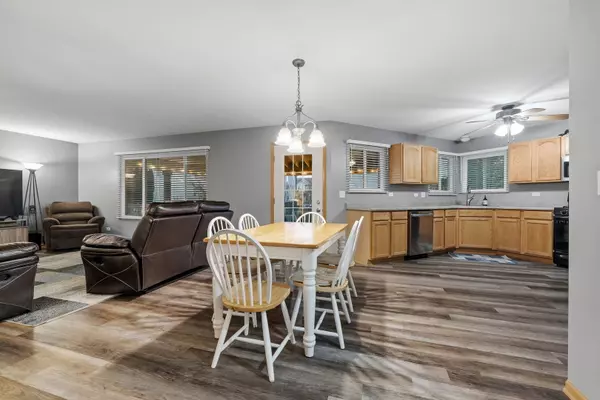$371,900
$364,900
1.9%For more information regarding the value of a property, please contact us for a free consultation.
1103 Mountain View DR Joliet, IL 60432
4 Beds
2.5 Baths
3,100 SqFt
Key Details
Sold Price $371,900
Property Type Single Family Home
Sub Type Detached Single
Listing Status Sold
Purchase Type For Sale
Square Footage 3,100 sqft
Price per Sqft $119
Subdivision Neufairfield
MLS Listing ID 11952671
Sold Date 02/14/24
Bedrooms 4
Full Baths 2
Half Baths 1
HOA Fees $15/ann
Year Built 2005
Annual Tax Amount $7,900
Tax Year 2022
Lot Size 8,712 Sqft
Lot Dimensions 65 X 124
Property Description
Check out this beautiful two story home with 4 bedrooms/2.5 bathrooms and finished basement in Nuefairfield Subdivision. Enter this home and be greeted with vinyl plank floors and living & dining room combo. Open concept family room and kitchen. The eat in kitchen offers plenty of cabinets, pantry closet, stainless steel appliances, and table space. Main level also offers half bathroom and access to the attached two car garage. Upstairs you will find the primary bedroom with walk in closet including built in organizers and an ensuite bathroom with double sink vanity, stand in shower, and soaking tub. Three additional bedrooms, a loft, laundry area, and full bathroom round out the second level. Finished basement has entertainment space and separate room currently being used as a gym. It also includes a crawl space and room for storage. Fully fenced backyard with covered concrete patio which allows for entertaining in the rain or shine. New items include, but not limited too: All new windows '21, All new paint '21, Vinyl Floor '21, Microwave/Dishwasher/Disposal/Dryer '23, Furnace and AC '23, Ductwork professionally cleaned '23. Home is close to interstate access, Metra train station, hospital, and more. Blocks to community park, forest preserve with walking path, ponds, and golf course. New Lenox Grade Schools!
Location
State IL
County Will
Area Joliet
Rooms
Basement Partial
Interior
Interior Features Second Floor Laundry, Walk-In Closet(s)
Heating Natural Gas, Forced Air
Cooling Central Air
Equipment Humidifier, CO Detectors, Ceiling Fan(s), Sump Pump
Fireplace N
Appliance Range, Microwave, Dishwasher, Refrigerator, Washer, Dryer, Disposal
Laundry In Unit
Exterior
Exterior Feature Patio, Storms/Screens
Garage Attached
Garage Spaces 2.0
Community Features Park, Lake, Curbs, Sidewalks, Street Lights, Street Paved
Roof Type Asphalt
Building
Lot Description Fenced Yard, Landscaped
Sewer Public Sewer
Water Public
New Construction false
Schools
School District 122 , 122, 204
Others
HOA Fee Include Other,None
Ownership Fee Simple w/ HO Assn.
Special Listing Condition None
Read Less
Want to know what your home might be worth? Contact us for a FREE valuation!

Our team is ready to help you sell your home for the highest possible price ASAP

© 2024 Listings courtesy of MRED as distributed by MLS GRID. All Rights Reserved.
Bought with Sandra Alcantar • GREAT HOMES REAL ESTATE, INC.






