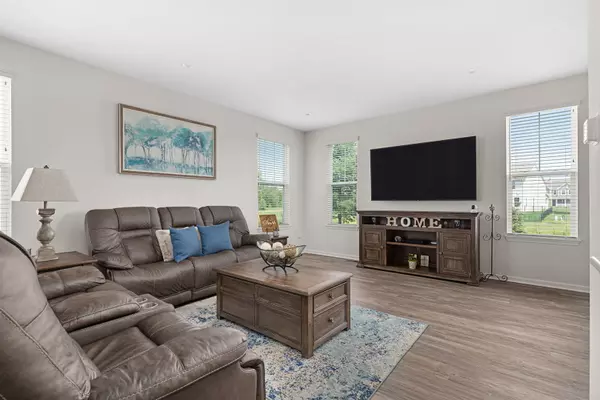$402,000
$414,900
3.1%For more information regarding the value of a property, please contact us for a free consultation.
26536 W Countryside LN Plainfield, IL 60585
3 Beds
3.5 Baths
2,926 SqFt
Key Details
Sold Price $402,000
Property Type Townhouse
Sub Type Townhouse-2 Story
Listing Status Sold
Purchase Type For Sale
Square Footage 2,926 sqft
Price per Sqft $137
Subdivision Chatham Square
MLS Listing ID 11920568
Sold Date 01/26/24
Bedrooms 3
Full Baths 3
Half Baths 1
HOA Fees $250/mo
Rental Info Yes
Year Built 2020
Annual Tax Amount $8,680
Tax Year 2022
Lot Dimensions 48X126
Property Description
Amazing 3 year old end unit townhome with upgrades galore situated on a cul-de-sac featuring a covered entry, beautiful landscaping, concrete patio with breathtaking views of the spacious yard and beautiful pond*Step inside this modern/open floor plan home with 9-foot ceilings on the main level*Chef's dream kitchen with tons of counter space, stainless steel appliances, large pantry, breakfast bar and is open to the dining and family rooms*Upstairs, you'll be greeted by three large bedrooms, laundry room, hall bathroom with a double vanity and an upgraded master suite with the deluxe bath upgrade; double vanity, separate tub and shower with tile surround and a huge walk-in closet*Escape to the beautifully finished basement which features a second family room, dry bar, office/den/playroom, full bathroom and storage area*Close to highways, major roads, parks, dining and entertainment*This is a must see...make an appointment today*
Location
State IL
County Kendall
Area Plainfield
Rooms
Basement Full
Interior
Interior Features Wood Laminate Floors, Second Floor Laundry, Storage, Walk-In Closet(s), Ceilings - 9 Foot, Open Floorplan, Separate Dining Room, Some Wall-To-Wall Cp, Pantry
Heating Natural Gas, Forced Air
Cooling Central Air
Equipment Humidifier, TV-Cable, CO Detectors, Ceiling Fan(s), Sump Pump, Water Heater-Gas
Fireplace N
Appliance Range, Microwave, Dishwasher, Refrigerator, Washer, Dryer, Disposal, Stainless Steel Appliance(s)
Laundry In Unit
Exterior
Exterior Feature Patio
Parking Features Attached
Garage Spaces 2.0
Amenities Available Park, Patio, Trail(s)
Roof Type Asphalt
Building
Lot Description Corner Lot, Cul-De-Sac, Pond(s), Water View, Sidewalks, Streetlights
Story 2
Sewer Public Sewer
New Construction false
Schools
Elementary Schools Grande Park Elementary School
Middle Schools Murphy Junior High School
High Schools Oswego East High School
School District 308 , 308, 308
Others
HOA Fee Include Lawn Care,Snow Removal,Other
Ownership Fee Simple w/ HO Assn.
Special Listing Condition None
Pets Allowed Cats OK, Dogs OK
Read Less
Want to know what your home might be worth? Contact us for a FREE valuation!

Our team is ready to help you sell your home for the highest possible price ASAP

© 2024 Listings courtesy of MRED as distributed by MLS GRID. All Rights Reserved.
Bought with Leda Quiaro • Keller Williams Infinity






