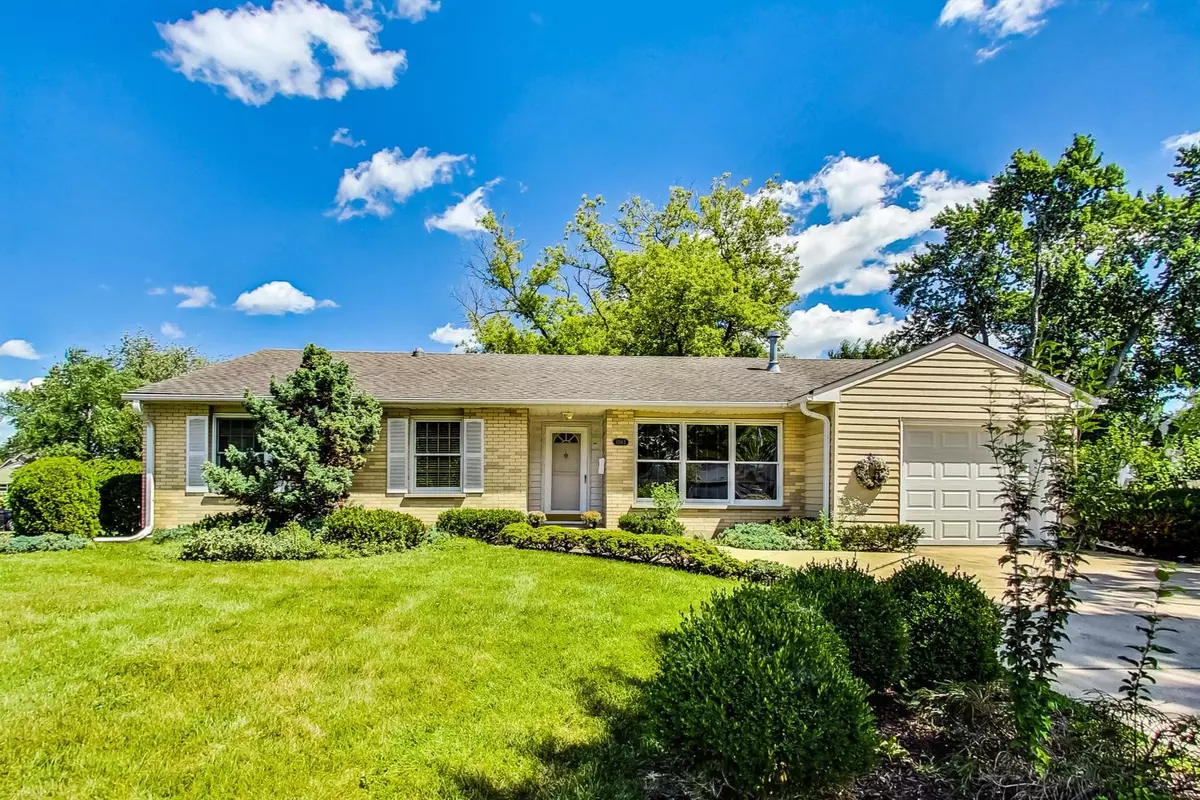$345,000
$350,000
1.4%For more information regarding the value of a property, please contact us for a free consultation.
1503 N KENNICOTT AVE Arlington Heights, IL 60004
3 Beds
2 Baths
1,310 SqFt
Key Details
Sold Price $345,000
Property Type Single Family Home
Sub Type Detached Single
Listing Status Sold
Purchase Type For Sale
Square Footage 1,310 sqft
Price per Sqft $263
Subdivision Hasbrook
MLS Listing ID 11930534
Sold Date 01/05/24
Style Ranch
Bedrooms 3
Full Baths 2
Year Built 1961
Annual Tax Amount $7,271
Tax Year 2022
Lot Size 10,018 Sqft
Lot Dimensions 80 X 125
Property Description
Beautifully Updated Ranch Home in the desirable Hasbrook Subdivision. Perfectly positioned on a Large, Professionally Landscaped and Fully Fenced in Corner Lot. The Newer Kitchen (2018) is Well-Designed with Spacious White Cabinetry, Quartz Counter tops, Newer SS appliances, and a Charming Backsplash. The Bonus room off the kitchen is perfectly situated as a first-floor office mudroom, or playroom. The Spacious Living Room and Bedrooms are dressed with Harwood floors, Elegant Wall Design and Custom Designed Closet space. Both bathrooms have been recently remodeled with Natural Stone Tiles & Newer Fixtures (2018). New Furnace & Water Heater (2021). The Dinning Room flows Gracefully to the Well-Appointed & Private Backyard, Dressed with a Brick Paver Patio and an Incredible Gardening area. Steps to Hasbrook & Virginia Terrace Parks, Blocks to Thriving Downtown Arlington Heights, Award winning School Districts and MORE! Schedule your Private Tour today!"
Location
State IL
County Cook
Area Arlington Heights
Rooms
Basement None
Interior
Interior Features Hardwood Floors, Wood Laminate Floors, Solar Tubes/Light Tubes, First Floor Bedroom, First Floor Laundry, First Floor Full Bath, Separate Dining Room
Heating Natural Gas
Cooling Central Air
Fireplaces Number 1
Fireplaces Type Gas Log, Gas Starter
Equipment Ceiling Fan(s)
Fireplace Y
Appliance Range, Microwave, Dishwasher, Refrigerator, Freezer, Washer, Dryer, Disposal, Stainless Steel Appliance(s), Cooktop, Gas Cooktop, Gas Oven
Laundry In Unit, In Kitchen
Exterior
Exterior Feature Patio, Brick Paver Patio, Storms/Screens
Parking Features Attached
Garage Spaces 1.0
Community Features Park, Tennis Court(s), Curbs, Sidewalks, Street Lights, Street Paved
Roof Type Asphalt
Building
Lot Description Corner Lot, Fenced Yard, Landscaped
Sewer Public Sewer
Water Lake Michigan, Public
New Construction false
Schools
Elementary Schools Patton Elementary School
Middle Schools Thomas Middle School
High Schools John Hersey High School
School District 25 , 25, 214
Others
HOA Fee Include None
Ownership Fee Simple
Special Listing Condition None
Read Less
Want to know what your home might be worth? Contact us for a FREE valuation!

Our team is ready to help you sell your home for the highest possible price ASAP

© 2024 Listings courtesy of MRED as distributed by MLS GRID. All Rights Reserved.
Bought with Ryan Muehling • @properties Christie's International Real Estate


