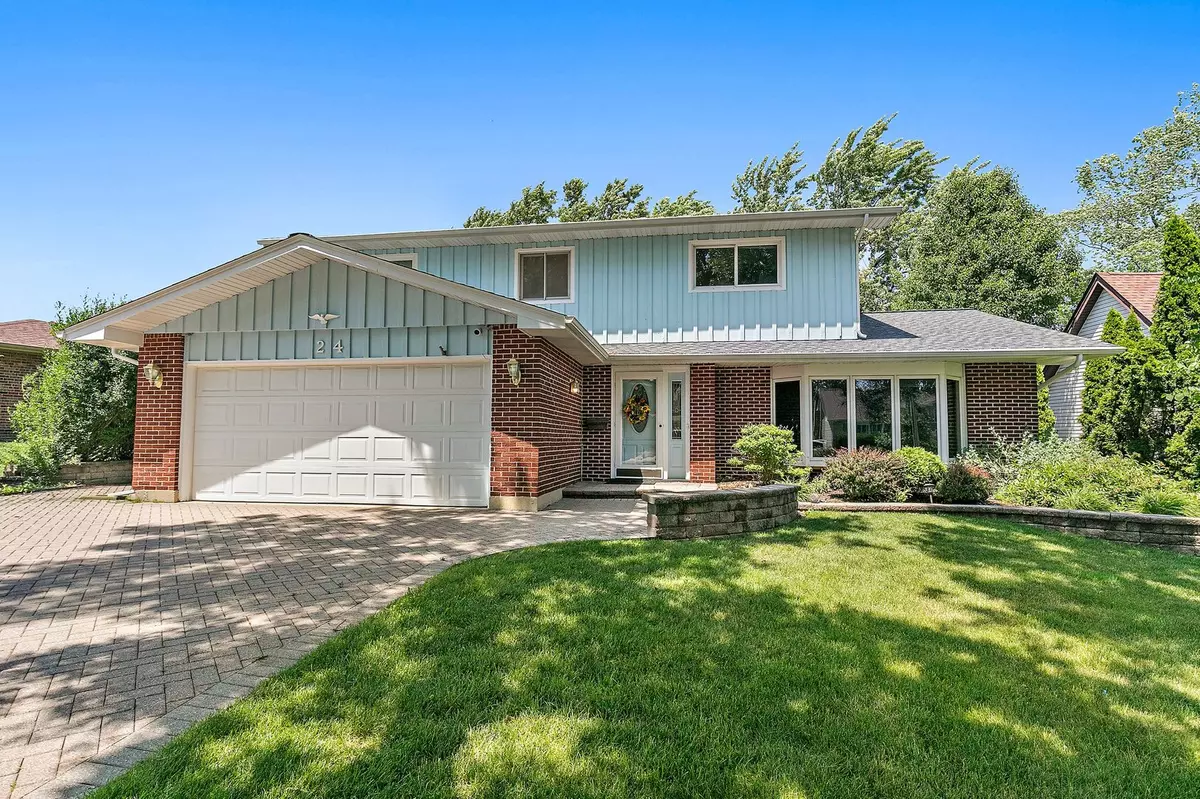$490,000
$499,900
2.0%For more information regarding the value of a property, please contact us for a free consultation.
24 W Beech DR Schaumburg, IL 60193
3 Beds
3 Baths
2,674 SqFt
Key Details
Sold Price $490,000
Property Type Single Family Home
Sub Type Detached Single
Listing Status Sold
Purchase Type For Sale
Square Footage 2,674 sqft
Price per Sqft $183
Subdivision Timbercrest Woods
MLS Listing ID 11929420
Sold Date 12/15/23
Bedrooms 3
Full Baths 3
Year Built 1972
Annual Tax Amount $7,952
Tax Year 2021
Lot Size 8,847 Sqft
Lot Dimensions 8847
Property Description
Don't miss this beautifully updated 3 bedroom home in desirable Timbercrest Woods~ nothing to do but move in. Inviting foyer with oak staircase opens to a spacious living room featuring a 3 sided gas fireplace and a large picture window that allows for an abundance of natural lighting. Formal dining room showcases a custom built-in hutch, hardwood flooring with decorative inlay, built-in speakers, and a slider to the patio. The kitchen boasts stainless steel appliances, Jenn Aire built-in double oven and warming drawer, Corian counters, pantry cabinet, eating area with built-in island/breakfast bar, and sliders to the patio. The family room with fireplace features a custom wet bar with 2 wine fridges, tv, bottle service dispenser, granite counters, and copper ceiling~ perfect for entertaining. Convenient main level laundry room with sink and cabinets for storage. Full main level bathroom. Relax in the new 4 season room with picturesque views of the outdoor space (A/C and Heat). Upstairs includes a huge master suite including; a sitting area with gas fireplace, skylights, walk-in closet with organizers, slider to a private balcony, and an en-suite bath with double sinks, heated flooring, and towel warmer. Tankless water heater, roof (4 years old), and furnace (3 years old). Outside, you can relax on the brick paver patio overlooking the private yard. Shed for extra storage. Great location near shopping, restaurants, entertainment, and easy interstate access. Won't last long!
Location
State IL
County Cook
Area Schaumburg
Rooms
Basement None
Interior
Interior Features Skylight(s), Bar-Wet, Hardwood Floors, First Floor Laundry, First Floor Full Bath, Built-in Features, Walk-In Closet(s)
Heating Natural Gas, Forced Air
Cooling Central Air
Fireplaces Number 3
Fireplaces Type Double Sided, Attached Fireplace Doors/Screen, Gas Log
Equipment Humidifier, CO Detectors, Ceiling Fan(s)
Fireplace Y
Appliance Double Oven, Microwave, Dishwasher, Refrigerator, Washer, Dryer, Disposal, Stainless Steel Appliance(s)
Laundry In Unit, Sink
Exterior
Exterior Feature Balcony, Patio, Brick Paver Patio, Storms/Screens
Parking Features Attached
Garage Spaces 2.0
Community Features Curbs, Sidewalks, Street Lights, Street Paved
Roof Type Asphalt
Building
Sewer Public Sewer
Water Public
New Construction false
Schools
Elementary Schools Dirksen Elementary School
Middle Schools Robert Frost Junior High School
High Schools Schaumburg High School
School District 54 , 54, 211
Others
HOA Fee Include None
Ownership Fee Simple
Special Listing Condition None
Read Less
Want to know what your home might be worth? Contact us for a FREE valuation!

Our team is ready to help you sell your home for the highest possible price ASAP

© 2024 Listings courtesy of MRED as distributed by MLS GRID. All Rights Reserved.
Bought with Julia Shabat • Master Key Realty Inc.






