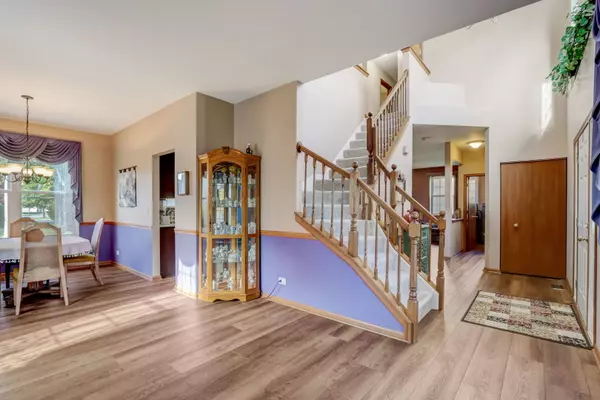$382,000
$390,000
2.1%For more information regarding the value of a property, please contact us for a free consultation.
5750 Breezeland RD Carpentersville, IL 60110
4 Beds
3 Baths
2,016 SqFt
Key Details
Sold Price $382,000
Property Type Single Family Home
Sub Type Detached Single
Listing Status Sold
Purchase Type For Sale
Square Footage 2,016 sqft
Price per Sqft $189
Subdivision Kimball Farms
MLS Listing ID 11910015
Sold Date 12/11/23
Bedrooms 4
Full Baths 2
Half Baths 2
HOA Fees $25/mo
Year Built 1997
Annual Tax Amount $7,634
Tax Year 2022
Lot Size 7,840 Sqft
Lot Dimensions 42X24X23X112X52X114
Property Description
Move in and relax! All of the work is done! As you enter you are greeted by a bright and airy two story foyer. Open concept living where the eat-in kitchen is open to the inviting family room. The recently remodeled kitchen has ample cabinet and counter space. Large formal living and dining room. Every bedroom has volume ceilings and good closet space. The spacious primary bedroom with a large ensuite bathroom. The remodeled primary bathroom has an oversized walk-in shower. Watch the game in the finished basement and invite your friends. Great bar, rec room and workout room in the basement. Relaxing patio is ideal for entertaining or just enjoying a cup of coffee. New flooring on the first floor, remodeled kitchen, remodeled bathrooms, newer roof, new furnace, new A/C, newer hot water heater...most windows have been replaced. Close to schools, shopping, restaurants and entertainment! Come tour today!
Location
State IL
County Kane
Area Carpentersville
Rooms
Basement Full
Interior
Interior Features Vaulted/Cathedral Ceilings, Bar-Wet, First Floor Laundry, Walk-In Closet(s), Open Floorplan, Some Carpeting
Heating Natural Gas, Forced Air
Cooling Central Air
Equipment Humidifier, CO Detectors, Ceiling Fan(s)
Fireplace N
Appliance Range, Microwave, Dishwasher, Refrigerator, Washer, Dryer, Disposal, Stainless Steel Appliance(s), Range Hood
Laundry Gas Dryer Hookup, In Unit
Exterior
Exterior Feature Patio
Parking Features Attached
Garage Spaces 2.0
Community Features Park, Lake, Curbs, Sidewalks, Street Lights, Street Paved
Roof Type Asphalt
Building
Sewer Public Sewer
Water Public
New Construction false
Schools
Elementary Schools Liberty Elementary School
Middle Schools Dundee Middle School
High Schools H D Jacobs High School
School District 300 , 300, 300
Others
HOA Fee Include Other
Ownership Fee Simple w/ HO Assn.
Special Listing Condition None
Read Less
Want to know what your home might be worth? Contact us for a FREE valuation!

Our team is ready to help you sell your home for the highest possible price ASAP

© 2024 Listings courtesy of MRED as distributed by MLS GRID. All Rights Reserved.
Bought with Dan Bergman • Redfin Corporation






