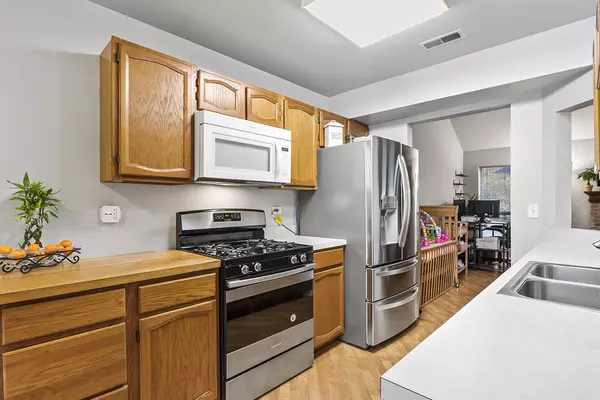$280,000
$289,999
3.4%For more information regarding the value of a property, please contact us for a free consultation.
4050 N Newport CT Arlington Heights, IL 60004
3 Beds
1.5 Baths
1,392 SqFt
Key Details
Sold Price $280,000
Property Type Townhouse
Sub Type Townhouse-2 Story
Listing Status Sold
Purchase Type For Sale
Square Footage 1,392 sqft
Price per Sqft $201
Subdivision Newport Village
MLS Listing ID 11917224
Sold Date 12/04/23
Bedrooms 3
Full Baths 1
Half Baths 1
HOA Fees $296/mo
Rental Info Yes
Year Built 1988
Annual Tax Amount $5,394
Tax Year 2021
Lot Dimensions COMMON
Property Description
Gracefully situated in the highly sought-after Arlington Heights locale, this exquisite brick-front residence emanates timeless charm and elegance. With two bedrooms and a versatile Den/FlexRoom (offering potential as an additional bedroom), along with one and a half baths, this home boasts grand vaulted ceilings and occupies a premier *PRIME* location. As you step inside, a luminous foyer welcomes you, introducing a functional and spacious floor plan. The main level reveals a meticulously designed kitchen adorned with pristine cabinetry, gleaming stainless steel appliances, and a 5-filter water filtration system, while a sunlit breakfast nook adds a delightful touch. To the right, you'll find a convenient powder room, a well-equipped laundry room, a coat closet, and seamless access to the attached garage, ensuring convenience in parking. Moving forward, the living area unfolds with an expansive layout featuring inviting vaulted ceilings and a soothingly neutral color palette. A warm, inviting fireplace graces the space, beautifully complemented by exquisite flooring, evoking a sense of openness and tranquility. Step out to the private backyard deck, offering an ideal setting for al fresco gatherings and delightful barbecues. Adjacent to the living room, a versatile den awaits, perfect for an office, or easily convertible into a third bedroom by adding elegant French doors. Custom doors open to reveal the backyard space, adorned with lush green grass and a charming patio area. Upstairs, two generously sized bedrooms share a Jack and Jill bathroom, providing ample closet space for your storage needs. Notably, the extra-long driveway offers abundant parking space. This residence boasts an ideal location, enjoying access to renowned Arlington Heights/Buffalo Grove schools, including Buffalo Grove High School, Cooper Middle School, and Edgar A. Poe Elementary. Furthermore, it offers convenient transportation access via Metra, an array of shopping destinations, dining venues, fitness centers, banks, and major highways. The Newport Village subdivision has earned a reputation for exceptional quality, featuring an excellent walkability score, scenic water conservation areas perfect for biking and running, and close proximity to the Nickol Knoll golf course, Lake Terramere, and Buffalo Creek Forest Preserve. Seize the opportunity to transform this exceptional house into your cherished home. Within this welcoming neighborhood, enjoy the simplicity of managed exterior maintenance, snow removal, and lawn care, further enhancing your quality of life. This location also boasts close proximity to top-tier schools, parks, vibrant shopping options, and a diverse array of restaurants, offering the complete package for a truly remarkable living experience.
Location
State IL
County Cook
Area Arlington Heights
Rooms
Basement None
Interior
Interior Features Vaulted/Cathedral Ceilings, First Floor Laundry, Laundry Hook-Up in Unit, Storage
Heating Natural Gas
Cooling Central Air
Fireplaces Number 1
Fireplaces Type Gas Log, Gas Starter
Fireplace Y
Appliance Range, Microwave, Dishwasher, Refrigerator, Washer, Dryer, Stainless Steel Appliance(s)
Laundry In Unit, Laundry Closet
Exterior
Exterior Feature Deck, Storms/Screens
Parking Features Attached
Garage Spaces 1.0
Roof Type Asphalt
Building
Story 2
Sewer Public Sewer
Water Public
New Construction false
Schools
Elementary Schools Edgar A Poe Elementary School
Middle Schools Cooper Middle School
High Schools Buffalo Grove High School
School District 21 , 21, 214
Others
HOA Fee Include Insurance,Exterior Maintenance,Lawn Care,Scavenger,Snow Removal
Ownership Condo
Special Listing Condition None
Pets Description Cats OK, Dogs OK
Read Less
Want to know what your home might be worth? Contact us for a FREE valuation!

Our team is ready to help you sell your home for the highest possible price ASAP

© 2024 Listings courtesy of MRED as distributed by MLS GRID. All Rights Reserved.
Bought with Undram Tsogbat • Arch Realty Inc.






