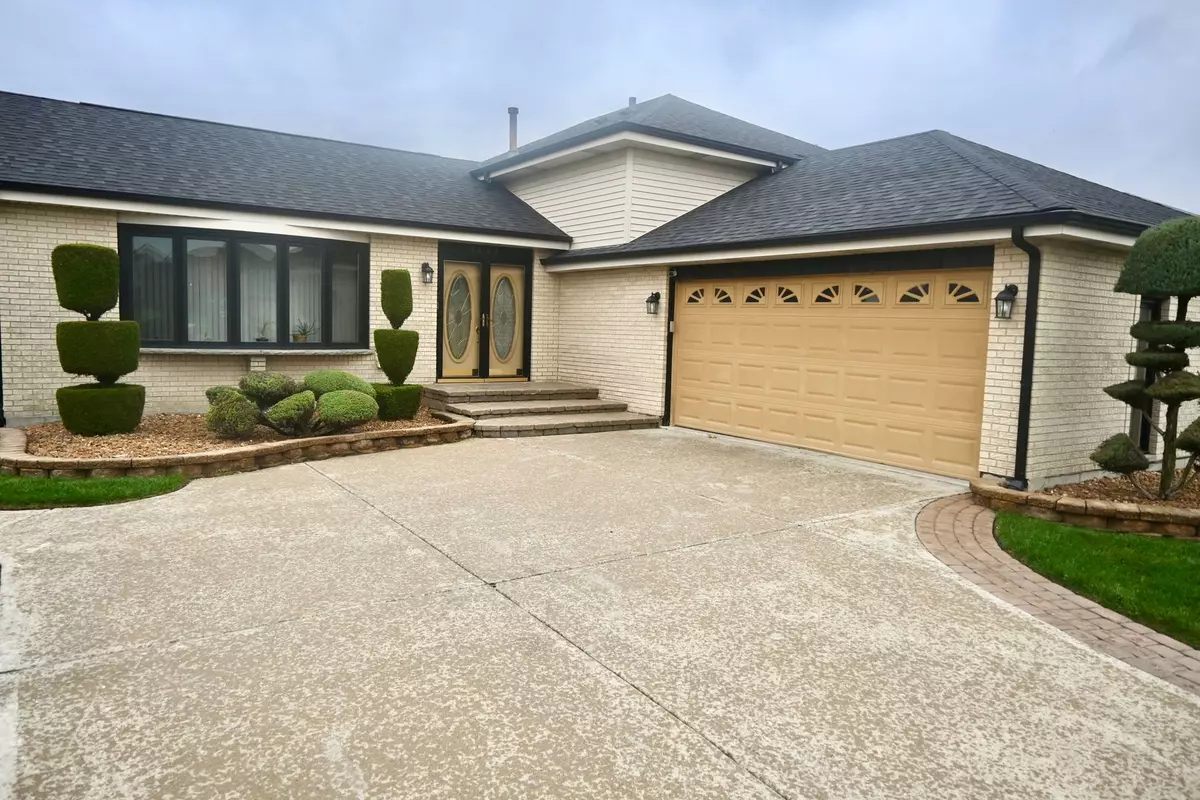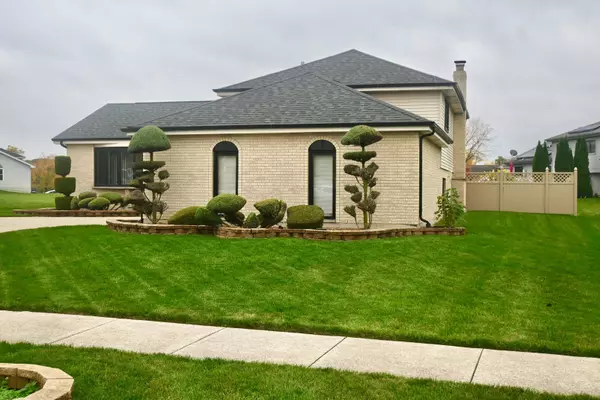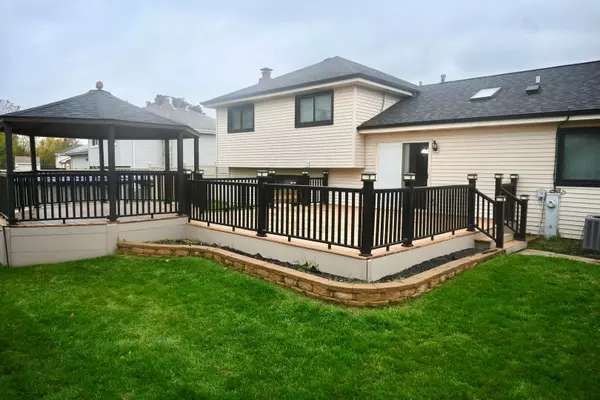$315,000
$315,000
For more information regarding the value of a property, please contact us for a free consultation.
4409 Imperial DR Richton Park, IL 60471
4 Beds
3 Baths
2,100 SqFt
Key Details
Sold Price $315,000
Property Type Single Family Home
Sub Type Detached Single
Listing Status Sold
Purchase Type For Sale
Square Footage 2,100 sqft
Price per Sqft $150
MLS Listing ID 11917318
Sold Date 12/01/23
Style Quad Level
Bedrooms 4
Full Baths 3
Year Built 1996
Annual Tax Amount $8,124
Tax Year 2022
Lot Dimensions 100X145
Property Description
Spectacular quad level home looks full of wonderful surprises.There are 4 ipacious bedrooms and 3 full baths,the master suite bath was updated in 2020 with a full walk in shower.The flooring throughout is a combination of beautiful hardwood floors,laminate and ceramic tiles. Entering the frosted valet doors you'll step down into the sunken living room and step up to your formal dining room, the custom window treatments cover a gorgeous bay window and an etched glass window.There is an eat in kitchen with an island, granite counters,loads of wood cabinets, stainless steel appliances,open flower wall and skylight.The gorgeous family room can be seen from the kitchen to enjoy the beautiful floor to ceiling ceramic backed fireplace.There is a laundry room featuring a beautiful stainless steel washer and dryer set and storage space.Below the family room there is a very nice basement,new sump pump(2023),furnace and A/c unit(2017) The 2 1/2 attached garage has beautiful new side lanterns a long concrete driveway and professional landscaping. Your family will have outdoor fun in the fenced in backyard featuring a sustainable (20x20)deck,a (20x15)gazebo,well maintained above ground pool with all the parts, sturdy storage shed and a dog run.Roof was replaced in 2018. The high school is a Fine Arts and Communications STEM CAMPUS. You are steps from a park with tennis courts.This won't home is move in ready and won't disappoint you.
Location
State IL
County Cook
Area Richton Park
Rooms
Basement Full
Interior
Interior Features Vaulted/Cathedral Ceilings, Skylight(s), Hardwood Floors, Wood Laminate Floors, First Floor Bedroom, First Floor Laundry, First Floor Full Bath, Ceilings - 9 Foot, Some Window Treatmnt, Drapes/Blinds, Separate Dining Room, Some Storm Doors
Heating Natural Gas, Forced Air
Cooling Central Air
Fireplaces Number 1
Fireplaces Type Wood Burning, Attached Fireplace Doors/Screen, Gas Starter
Fireplace Y
Appliance Range, Microwave, Dishwasher, Washer, Dryer, Stainless Steel Appliance(s)
Laundry Gas Dryer Hookup, In Unit
Exterior
Exterior Feature Deck, Patio, Dog Run, Above Ground Pool, Storms/Screens
Parking Features Attached
Garage Spaces 2.0
Community Features Park, Tennis Court(s), Curbs, Sidewalks, Street Lights, Street Paved
Building
Sewer Public Sewer
Water Lake Michigan
New Construction false
Schools
High Schools Fine Arts And Communications Cam
School District 162 , 162, 227
Others
HOA Fee Include None
Ownership Fee Simple
Special Listing Condition None
Read Less
Want to know what your home might be worth? Contact us for a FREE valuation!

Our team is ready to help you sell your home for the highest possible price ASAP

© 2025 Listings courtesy of MRED as distributed by MLS GRID. All Rights Reserved.
Bought with Reginald Eaton • Park Place Realty Group LLC





