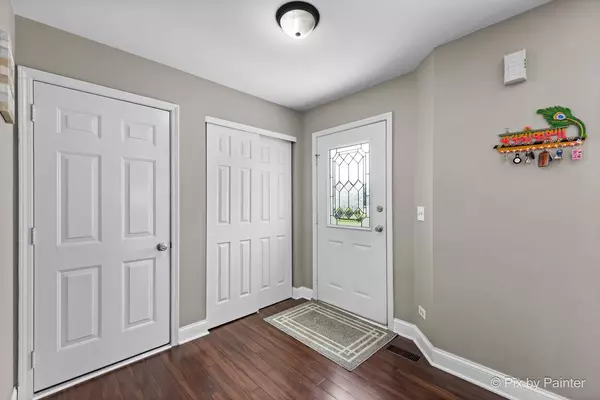$312,500
$309,500
1.0%For more information regarding the value of a property, please contact us for a free consultation.
836 Stonebridge LN Crystal Lake, IL 60014
2 Beds
3 Baths
1,993 SqFt
Key Details
Sold Price $312,500
Property Type Townhouse
Sub Type Townhouse-2 Story
Listing Status Sold
Purchase Type For Sale
Square Footage 1,993 sqft
Price per Sqft $156
Subdivision Stonebridge
MLS Listing ID 11911461
Sold Date 11/29/23
Bedrooms 2
Full Baths 3
HOA Fees $235/mo
Rental Info No
Year Built 1993
Annual Tax Amount $7,255
Tax Year 2022
Lot Dimensions 32X99X32X99
Property Description
***Multiple Offers Received. Please Submit Highest & Best Offer by Tuesday at 6:00pm.*** Step into this bright and sunny 2-story end unit townhome that effortlessly combines space and style. This home offers a beautiful kitchen, white cabinets, stainless steel appliances, and a cozy eat-in breakfast nook. The family room is the heart of this home, featuring rich bamboo hardwood floors, a soaring vaulted ceiling, a loft space above, and a brick fireplace. Convenience is key with a first-floor full bath and a separate laundry room. Upstairs, you'll find two primary bedrooms, each with its own ensuite bathroom and ample closet space. The recently updated bathroom shower features a stylish gray marble tile surround and an indulgent rain showerhead. The versatile loft, illuminated by two skylights, is perfect as an office or playroom. But there's more to love: the fully finished basement is perfect for entertainment. It boasts a home movie theatre, complete with a 120" screen, surround sound speaker system, projector, and stereo receiver which all stays. There's also a wet bar with sink and storage area. Enjoy the outdoors on your private deck and screened-in room, ideal for enjoying the outdoors in almost any season. This could be your forever home - come and see it for yourself today!
Location
State IL
County Mc Henry
Area Crystal Lake / Lakewood / Prairie Grove
Rooms
Basement Full
Interior
Interior Features Vaulted/Cathedral Ceilings, Skylight(s), Hardwood Floors, First Floor Laundry, First Floor Full Bath, Storage, Built-in Features, Walk-In Closet(s)
Heating Natural Gas, Forced Air
Cooling Central Air
Fireplaces Number 1
Fireplaces Type Gas Starter
Equipment TV-Cable, CO Detectors, Ceiling Fan(s), Sump Pump
Fireplace Y
Appliance Range, Microwave, Dishwasher, Refrigerator, Washer, Dryer, Disposal, Stainless Steel Appliance(s)
Exterior
Exterior Feature Deck, Porch, Porch Screened, Storms/Screens, End Unit
Parking Features Attached
Garage Spaces 2.0
Amenities Available None
Roof Type Asphalt
Building
Lot Description Cul-De-Sac
Story 2
Sewer Public Sewer
Water Public
New Construction false
Schools
Elementary Schools South Elementary School
Middle Schools Lundahl Middle School
High Schools Crystal Lake South High School
School District 47 , 47, 155
Others
HOA Fee Include Insurance,Exterior Maintenance,Lawn Care,Snow Removal,Other
Ownership Fee Simple w/ HO Assn.
Special Listing Condition None
Pets Allowed Cats OK, Dogs OK
Read Less
Want to know what your home might be worth? Contact us for a FREE valuation!

Our team is ready to help you sell your home for the highest possible price ASAP

© 2024 Listings courtesy of MRED as distributed by MLS GRID. All Rights Reserved.
Bought with Mary Kaye Martin • Baird & Warner






