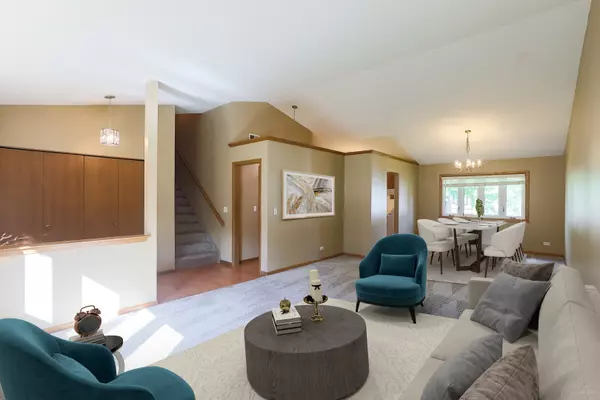$425,000
$444,000
4.3%For more information regarding the value of a property, please contact us for a free consultation.
117 S Knollwood DR Schaumburg, IL 60193
4 Beds
2.5 Baths
2,274 SqFt
Key Details
Sold Price $425,000
Property Type Single Family Home
Sub Type Detached Single
Listing Status Sold
Purchase Type For Sale
Square Footage 2,274 sqft
Price per Sqft $186
Subdivision Weathersfield West
MLS Listing ID 11893682
Sold Date 11/22/23
Bedrooms 4
Full Baths 2
Half Baths 1
Year Built 1986
Annual Tax Amount $8,122
Tax Year 2021
Lot Dimensions 82X125X82X122
Property Description
Welcome to this spacious and inviting 4-bedroom home located in the sought-after community of Schaumburg. It offers a perfect blend of comfort, convenience, and style. The second level has brand-new carpeting, providing a cozy and comfortable atmosphere in the bedrooms. On the main floor, you'll find newer carpeting that not only looks great but also adds to the overall warmth and charm of the home. The interior has been freshly painted, giving the entire residence a fresh and contemporary feel, ready for your personal touch and decor. There are 2.5 bathrooms, ensuring ample convenience for you and your guests. A highlight of this property is the 3-season room addition, perfect for enjoying the seasons and providing a tranquil space for relaxation or entertaining within your fenced back yard. The 2-car garage has plenty of storage and room for parking, keeping your vehicles protected from the elements. Updated replacement windows, too. This home is conveniently located near a variety of shopping, dining, and entertainment options. Easy access to parks and recreational activities. It's a must-see property for anyone looking for a new place to call home. Don't miss the chance to make this beautiful house your own!
Location
State IL
County Cook
Area Schaumburg
Rooms
Basement None
Interior
Interior Features Vaulted/Cathedral Ceilings, Wood Laminate Floors, First Floor Laundry, Walk-In Closet(s), Some Carpeting, Dining Combo, Some Wall-To-Wall Cp
Heating Natural Gas, Forced Air
Cooling Central Air
Fireplaces Number 1
Fireplaces Type Wood Burning, Gas Starter
Fireplace Y
Appliance Range, Microwave, Dishwasher, Refrigerator, Washer, Dryer
Laundry Sink
Exterior
Exterior Feature Patio
Parking Features Attached
Garage Spaces 2.0
Roof Type Asphalt
Building
Lot Description Fenced Yard, Sidewalks, Streetlights
Sewer Public Sewer
Water Lake Michigan
New Construction false
Schools
Elementary Schools Campanelli Elementary School
Middle Schools Jane Addams Junior High School
High Schools Hoffman Estates High School
School District 54 , 54, 211
Others
HOA Fee Include None
Ownership Fee Simple
Special Listing Condition None
Read Less
Want to know what your home might be worth? Contact us for a FREE valuation!

Our team is ready to help you sell your home for the highest possible price ASAP

© 2024 Listings courtesy of MRED as distributed by MLS GRID. All Rights Reserved.
Bought with Claudia Goehner • Redfin Corporation






