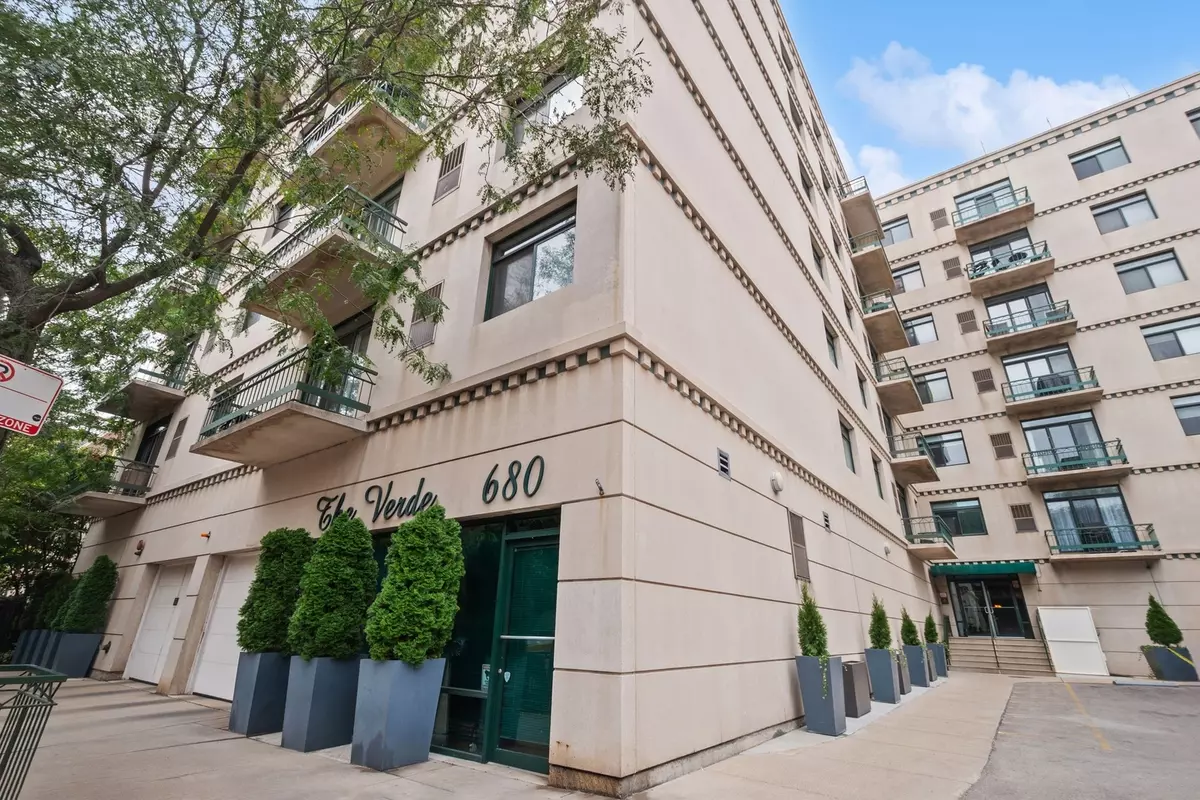$505,000
$489,000
3.3%For more information regarding the value of a property, please contact us for a free consultation.
680 N Green ST #405 Chicago, IL 60642
2 Beds
2.5 Baths
1,566 SqFt
Key Details
Sold Price $505,000
Property Type Condo
Sub Type Condo
Listing Status Sold
Purchase Type For Sale
Square Footage 1,566 sqft
Price per Sqft $322
Subdivision The Verde
MLS Listing ID 11876666
Sold Date 11/21/23
Bedrooms 2
Full Baths 2
Half Baths 1
HOA Fees $569/mo
Rental Info Yes
Year Built 1998
Annual Tax Amount $8,209
Tax Year 2021
Lot Dimensions COMMON
Property Description
Enjoy this beautiful, rarely available south facing duplex home with spectacular views of the city skyline from every room! Highly desirable location in River West, in walking distance to popular West Loop, Fulton Market and River West restaurants, shopping, gyms, Eckhardt Park, transportation, expressway and more! This impeccable home has 2 bedrooms, 2-1/2 baths with light oak hardwood floors throughout. Inviting foyer leads to spacious living-dining room with custom dry bar, cozy gas fireplace, ceiling fan and private south facing balcony which is great for entertaining with family and friends. Large, open kitchen with white cabinets, quartz countertops, breakfast bar, stainless steel appliances (gas range) and pantry closet. The floating hardwood staircase leads to the upstairs bedrooms with lovely city skyline views and ceiling fans. The luxurious primary suite has a sizable walk-in closet and en-suite bathroom with vanity and shower/soaking tub combo. The 2nd bedroom has a large closet and 2nd bathroom is renovated with a stylish vanity and walk-in shower. Custom window treatments throughout. Laundry room with in-unit washer/dryer. Common rooftop deck with stunning views of the city skyline! Building amenities: bike room and lobby. 2 prime indoor assigned parking spaces available at $25,000 each. Investor and pet friendly building!
Location
State IL
County Cook
Area Chi - West Town
Rooms
Basement None
Interior
Interior Features Elevator, Hardwood Floors, Laundry Hook-Up in Unit, Storage, Built-in Features, Walk-In Closet(s)
Heating Natural Gas
Cooling Central Air
Fireplaces Number 1
Fireplaces Type Gas Log
Equipment Ceiling Fan(s)
Fireplace Y
Appliance Range, Microwave, Dishwasher, Refrigerator, Washer, Dryer, Disposal
Laundry In Unit, Laundry Closet
Exterior
Exterior Feature Balcony
Parking Features Attached
Garage Spaces 2.0
Amenities Available Bike Room/Bike Trails, Elevator(s), Sundeck, Security Door Lock(s)
Building
Story 7
Sewer Public Sewer
Water Lake Michigan
New Construction false
Schools
Elementary Schools Ogden Elementary
Middle Schools Ogden Elementary
High Schools Wells Community Academy Senior H
School District 299 , 299, 299
Others
HOA Fee Include Water,Parking,Insurance,Exterior Maintenance,Lawn Care,Scavenger,Snow Removal,Internet
Ownership Condo
Special Listing Condition None
Pets Allowed Cats OK, Dogs OK, Number Limit
Read Less
Want to know what your home might be worth? Contact us for a FREE valuation!

Our team is ready to help you sell your home for the highest possible price ASAP

© 2024 Listings courtesy of MRED as distributed by MLS GRID. All Rights Reserved.
Bought with Nicholas Apostal • Keller Williams ONEChicago






