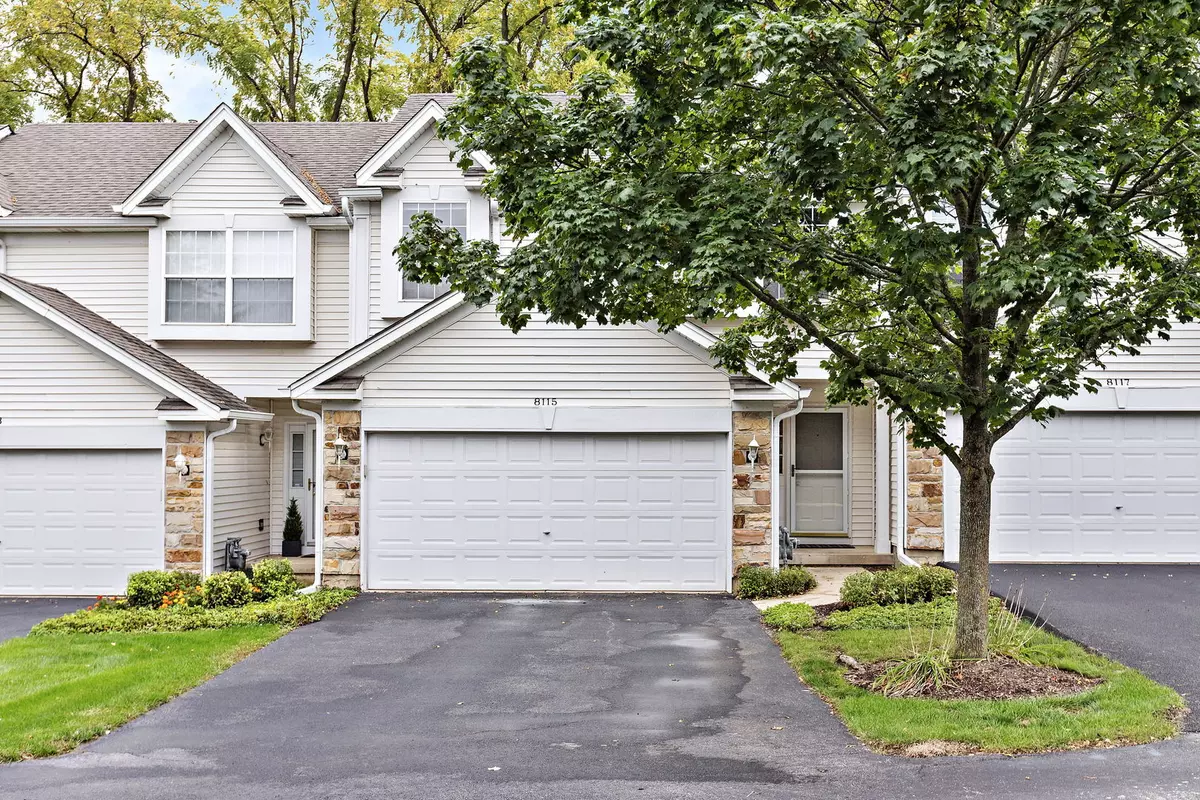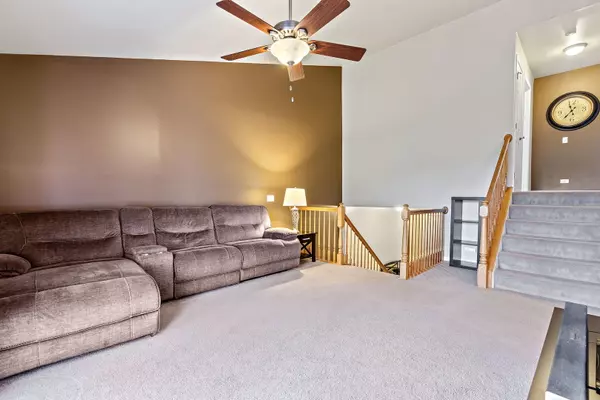$255,000
$249,900
2.0%For more information regarding the value of a property, please contact us for a free consultation.
8115 Sierra Woods LN Carpentersville, IL 60110
2 Beds
2 Baths
1,702 SqFt
Key Details
Sold Price $255,000
Property Type Townhouse
Sub Type Townhouse-TriLevel
Listing Status Sold
Purchase Type For Sale
Square Footage 1,702 sqft
Price per Sqft $149
Subdivision Sierra Woods
MLS Listing ID 11892829
Sold Date 11/20/23
Bedrooms 2
Full Baths 2
HOA Fees $221/mo
Rental Info No
Year Built 1998
Annual Tax Amount $5,175
Tax Year 2022
Property Description
**** MULTIPLE OFFERS RECEIVED, HIGHEST AND BEST OFFERS DUE BY SUNDAY 10/1 AT 5PM**** Welcome home to this beautiful open floorplan 2 bed 2 full bath townhome! As you enter the home you are greeted by a spacious entry way open to your upper and lower living areas! as you head up the stairs, you are greeted by vaulted ceilings and floods of light from the slider off your deck that looks over forest and wetlands! just off your massive living room is your nicely updated eat in kitchen with maple cabinetry and all the counter space you could ever ask for! just off the family room is your primary bedroom with vaulted ceilings and a large walk in closet, as well as your large guest room, and full bathroom! as you head downstairs, you have yet another living space, your large laundry area, and full bathroom! but the cherry on top is your fully screened in covered back porch looking over your yard! with weather getting cooler, just pop in the glass and make it a year round space! Don't Delay, Make this your home today!
Location
State IL
County Kane
Area Carpentersville
Rooms
Basement Full, Walkout
Interior
Interior Features Vaulted/Cathedral Ceilings, Open Floorplan, Some Carpeting
Heating Natural Gas, Electric
Cooling Central Air
Fireplace N
Laundry Gas Dryer Hookup, In Unit
Exterior
Exterior Feature Balcony, Deck, Porch Screened, Screened Deck
Parking Features Attached
Garage Spaces 2.0
Roof Type Asphalt
Building
Story 2
Sewer Public Sewer
Water Public
New Construction false
Schools
Elementary Schools Liberty Elementary School
Middle Schools Dundee Middle School
High Schools H D Jacobs High School
School District 300 , 300, 300
Others
HOA Fee Include Insurance,Exterior Maintenance,Lawn Care,Scavenger,Snow Removal
Ownership Fee Simple w/ HO Assn.
Special Listing Condition None
Pets Allowed Cats OK, Dogs OK
Read Less
Want to know what your home might be worth? Contact us for a FREE valuation!

Our team is ready to help you sell your home for the highest possible price ASAP

© 2024 Listings courtesy of MRED as distributed by MLS GRID. All Rights Reserved.
Bought with Tracey Larsen • Coldwell Banker Realty






