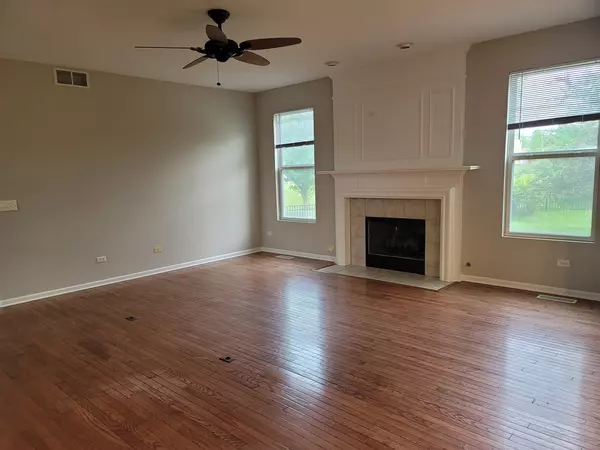$358,500
$369,000
2.8%For more information regarding the value of a property, please contact us for a free consultation.
952 WATER THRUSH CT Antioch, IL 60002
4 Beds
2.5 Baths
2,438 SqFt
Key Details
Sold Price $358,500
Property Type Single Family Home
Sub Type Detached Single
Listing Status Sold
Purchase Type For Sale
Square Footage 2,438 sqft
Price per Sqft $147
Subdivision Red Wing View
MLS Listing ID 11845202
Sold Date 11/17/23
Bedrooms 4
Full Baths 2
Half Baths 1
HOA Fees $40/ann
Year Built 2006
Annual Tax Amount $11,182
Tax Year 2022
Lot Dimensions 173X53X131X97
Property Description
Welcome to the epitome of luxury living in Antioch! This amazing two-story property nestled on a peaceful cul-de-sac offers everything you could desire in a dream home. As you approach the property, you'll be captivated by its stunning curb appeal, with professional landscaping that surrounds the entire residence. A beautifully crafted brick patio welcomes you, providing the perfect outdoor oasis for entertaining or simply enjoying the tranquility of your private iron-fenced yard. Step inside, and you'll find yourself in a space that exudes both elegance and functionality. The kitchen is a true chef's delight, featuring upgraded 42" maple cabinetry, an inviting island, and top-of-the-line stainless steel appliances. Prepare culinary masterpieces in style while enjoying the seamless flow into the adjacent family room. Here, the gleaming hardwood floor adds warmth and charm to the open living area, which includes the kitchen, family room, and a graceful foyer. The thoughtful design extends to every corner of the property, including a convenient half bath on the main floor. And with a full unfinished basement, you have endless possibilities to create your personalized space, whether it's a home theater, a gym, or a playroom for the little ones. Upstairs, the home continues to impress with a spacious and luxurious master suite. Featuring a sitting area, the master bedroom becomes your private retreat. Pamper yourself in the en-suite bathroom, complete with a garden tub, a separate shower, and his-and-hers sinks. This property offers the ideal blend of style, comfort, and modern convenience. With ample space for relaxation, entertainment, and growth, it presents an exceptional opportunity to create lasting memories with loved ones. Don't miss the chance to make this extraordinary property in Antioch your forever home. Schedule a tour today and prepare to be enchanted by its undeniable charm and unmatched potential.
Location
State IL
County Lake
Area Antioch
Rooms
Basement Full
Interior
Interior Features Vaulted/Cathedral Ceilings
Heating Natural Gas, Forced Air
Cooling Central Air
Fireplaces Number 1
Fireplaces Type Wood Burning, Gas Starter
Equipment Humidifier, TV-Cable, Ceiling Fan(s), Sump Pump
Fireplace Y
Appliance Range, Microwave, Dishwasher, Disposal
Exterior
Exterior Feature Patio
Parking Features Attached
Garage Spaces 2.0
Roof Type Asphalt
Building
Lot Description Cul-De-Sac, Fenced Yard
Sewer Public Sewer
Water Public, Community Well
New Construction false
Schools
School District 34 , 34, 117
Others
HOA Fee Include Insurance,Other
Ownership Fee Simple
Special Listing Condition None
Read Less
Want to know what your home might be worth? Contact us for a FREE valuation!

Our team is ready to help you sell your home for the highest possible price ASAP

© 2024 Listings courtesy of MRED as distributed by MLS GRID. All Rights Reserved.
Bought with Leslie McDonnell • RE/MAX Suburban






