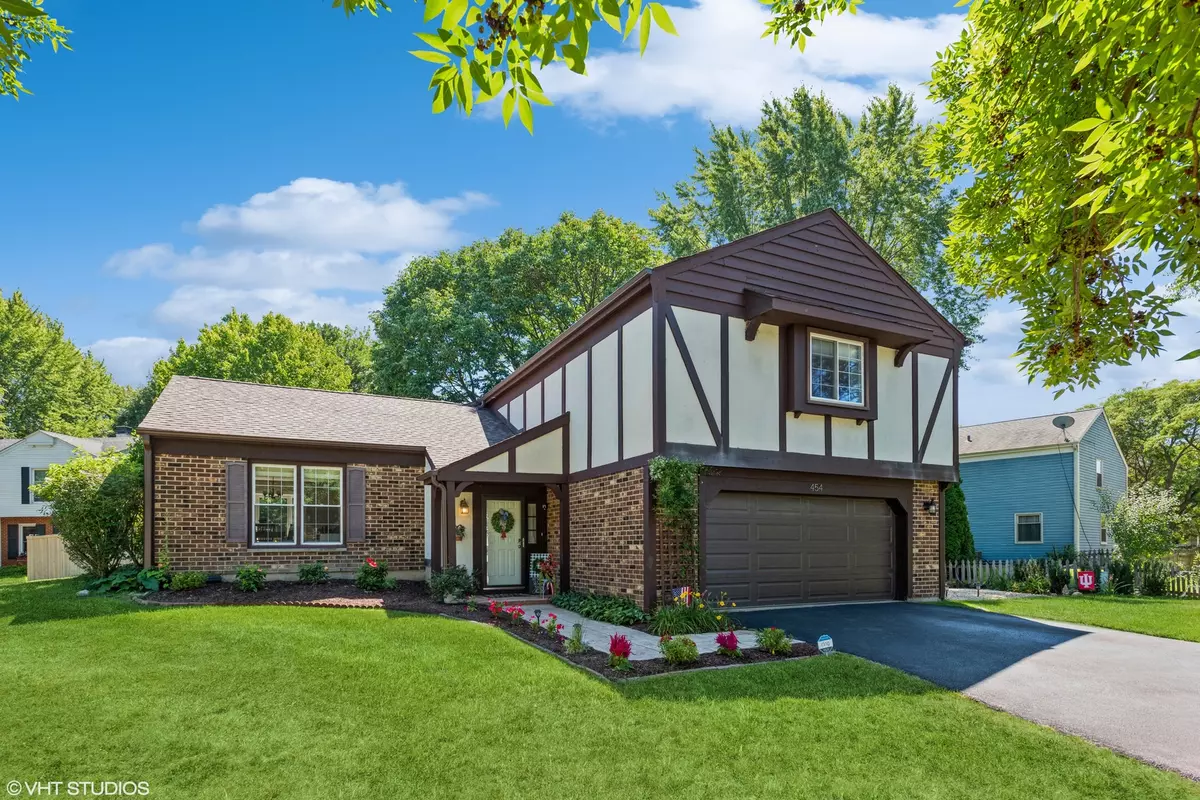$480,000
$475,000
1.1%For more information regarding the value of a property, please contact us for a free consultation.
454 Waterbury CT Naperville, IL 60565
4 Beds
2.5 Baths
2,090 SqFt
Key Details
Sold Price $480,000
Property Type Single Family Home
Sub Type Detached Single
Listing Status Sold
Purchase Type For Sale
Square Footage 2,090 sqft
Price per Sqft $229
Subdivision Old Sawmill
MLS Listing ID 11898535
Sold Date 11/17/23
Style Tri-Level
Bedrooms 4
Full Baths 2
Half Baths 1
Year Built 1979
Annual Tax Amount $8,567
Tax Year 2022
Lot Size 1,306 Sqft
Lot Dimensions 65X111X130X60X91
Property Description
Check out this stunning split-level home in Old Farm subdivision! The newly fenced yard, new roof with leaf guards and a stamped concrete walking path to the front door is just the beginning. The living room in this home is incredibly spacious and flows seamlessly into the dining room. The bay window in the dining area offers a lovely view of the backyard and is perfect for enjoying natural light. The kitchen is a show stopper with its breakfast bar seating, granite countertops, white cabinets and new stainless steel appliances. Upstairs you will find 4 bedrooms including a spacious master with walk-in closet and dressing area~Hall bath recently refreshed. The lower level is an entertainer's dream! On one side you'll find a convenient powder room and laundry/utility room. The other side features a bar & beautiful brick fireplace. This level steps out to a fantastic backyard featuring a paver patio with a cozy fire pit for those chilly evenings. Plus, you're just minutes from Naperville Prairie Path and all the shopping, dining, and fun in downtown Naperville. Highly rated Naperville 204 schools. Don't miss out on this incredible home! *All new carpet 2023, fresh paint 2021, new roof w/leaf guards 2021, new fence 2021.
Location
State IL
County Will
Area Naperville
Rooms
Basement None
Interior
Heating Natural Gas
Cooling Central Air
Fireplaces Number 1
Fireplaces Type Gas Starter
Fireplace Y
Appliance Range, Microwave, Dishwasher, Refrigerator, Disposal, Stainless Steel Appliance(s)
Exterior
Exterior Feature Patio, Brick Paver Patio, Fire Pit
Parking Features Attached
Garage Spaces 2.0
Roof Type Asphalt
Building
Lot Description Cul-De-Sac
Sewer Public Sewer
Water Public
New Construction false
Schools
Elementary Schools Spring Brook Elementary School
Middle Schools Gregory Middle School
High Schools Neuqua Valley High School
School District 204 , 204, 204
Others
HOA Fee Include None
Ownership Fee Simple
Special Listing Condition None
Read Less
Want to know what your home might be worth? Contact us for a FREE valuation!

Our team is ready to help you sell your home for the highest possible price ASAP

© 2024 Listings courtesy of MRED as distributed by MLS GRID. All Rights Reserved.
Bought with Beth Burtt • @properties Christie's International Real Estate






